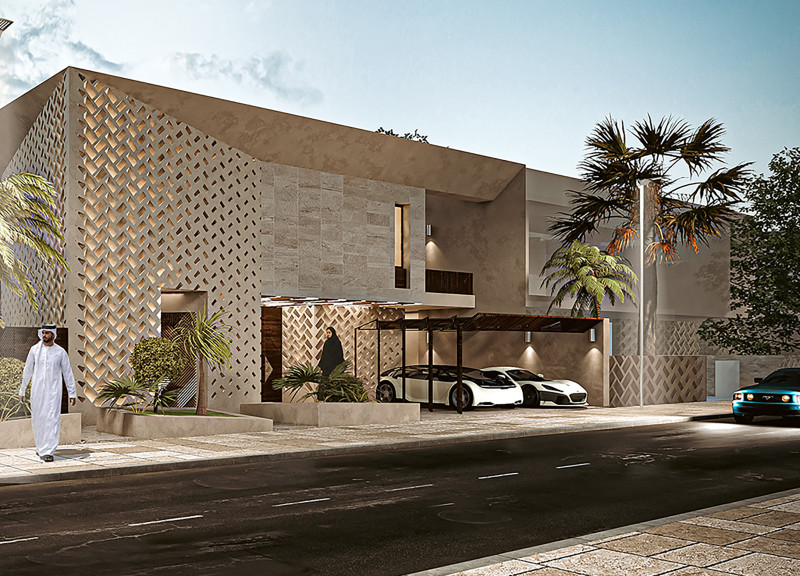5 key facts about this project
One of the prominent features of this project is its incorporation of natural light, achieved through strategically placed windows and skylights that draw daylight into the interior spaces. This approach promotes a connection between the indoor and outdoor environments, encouraging occupants to engage with the natural surroundings while diminishing reliance on artificial lighting during daytime hours. This design decision enhances the overall sustainability of the building, aligning with contemporary architectural ideas that prioritize energy efficiency.
In terms of materiality, the project showcases a selection of materials that are both aesthetically pleasing and contextually appropriate. The façade consists of locally sourced stone and sustainably manufactured metal, creating a texture that resonates with the historical architecture of the area while introducing a modern touch. The juxtaposition of these materials serves not only to create visual interest but also to improve the building's performance, providing durability and low maintenance. Inside, timber elements are utilized to add warmth and character, creating a welcoming atmosphere for users.
The spatial organization within the building reflects a careful consideration of movement and interaction. Open, flexible spaces are designed to accommodate various activities, fostering collaboration and community engagement. The project includes areas designated for public gatherings, workspaces, and quiet zones, thereby addressing the diverse needs of its occupants. This fluidity is a hallmark of modern architectural design, prioritizing adaptability without sacrificing comfort.
One unique aspect of this project is its focus on biophilic design principles, which aim to reconnect people with nature. By incorporating green walls, rooftop gardens, and outdoor terraces, the building offers users the opportunity to experience nature within their daily routines. These features not only enhance the aesthetic value but also contribute to the well-being of occupants by promoting mental health and relaxation.
The landscape surrounding the building has been carefully curated to complement the architectural features while enhancing biodiversity within the urban fabric. Native plants and trees are integrated into the landscaping, ensuring sustainability and reducing the need for extensive irrigation systems. Pathways and seating areas are thoughtfully positioned to encourage community interaction, making the exterior spaces as inviting and functional as the interiors.
Overall, this architectural project exemplifies a commitment to thoughtful design that respects its context while providing a meaningful space for its users. The balance between modern aesthetics and functionality is achieved through the careful selection of materials, spatial organization, and an emphasis on sustainability. This project invites exploration and interaction, encouraging viewers to delve deeper into its architectural plans, sections, designs, and ideas to appreciate the nuances that contribute to its success. For those interested in understanding the full scope of this project, examining the architectural presentations will provide valuable insights into the design processes and outcomes achieved.


 Omar Brahem,
Omar Brahem,  Feriel Ouni
Feriel Ouni 























