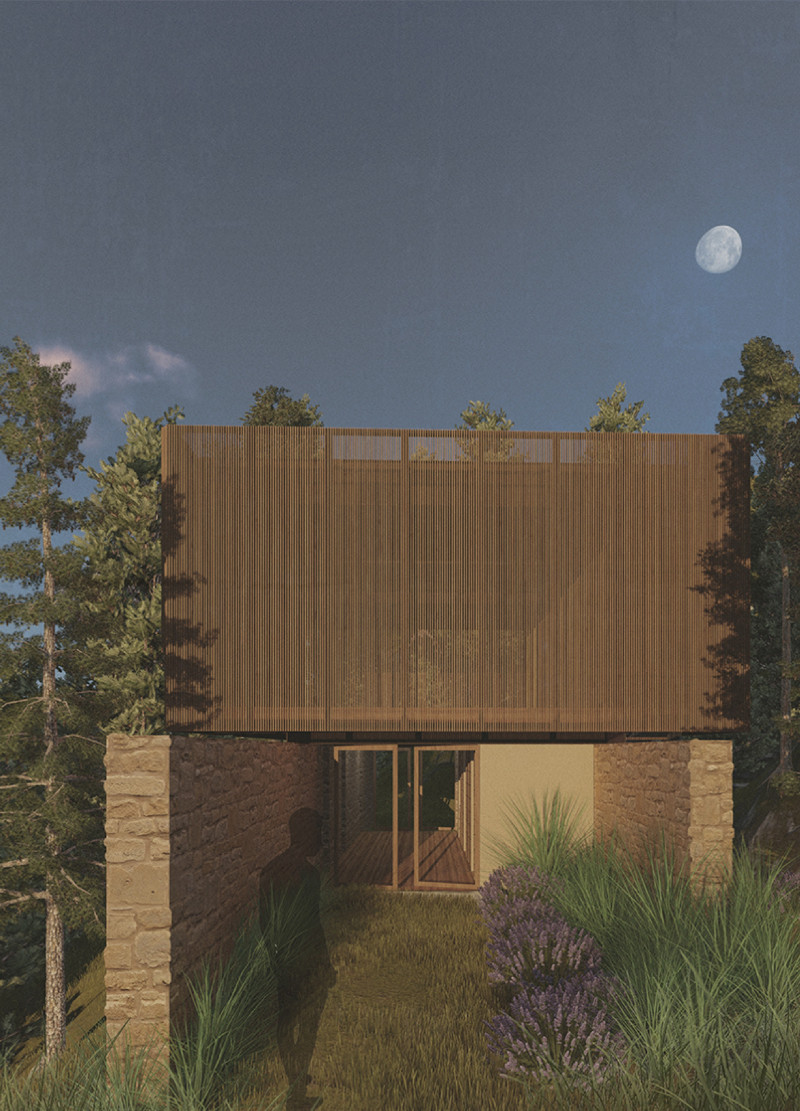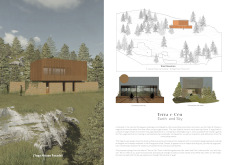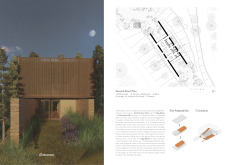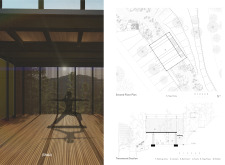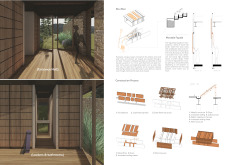5 key facts about this project
The project serves primarily as a yoga practice space, but it also includes communal and support facilities essential for a retreat center. Key components of the building include an entrance hall, a yoga shala, a kitchen, storage areas, and bathrooms. The spatial organization fosters a sense of tranquility while ensuring that all necessities are easily accessible to guests.
Attention to detail is evident throughout the project. The use of local stone for the exterior walls provides durability and anchors the structure to the earth, reinforcing its connection to the landscape. In contrast, the timber superstructure introduces warmth and a sense of light. Large glass panels allow natural light to permeate the yoga shala, creating an open, airy environment optimized for practicing yoga.
Sustainability is a critical design principle in this project. The integration of bio-filtration systems for wastewater treatment shows an innovative approach to resource management. This commitment enhances the user experience through environmentally responsible practices, further aligning with the themes of balance and harmony.
Unique design approaches distinguish "Terra e Céu" from other yoga centers. First, the architectural philosophy combines two essential elements: Earth and Sky. This duality is expressed through the careful selection of materials and design techniques fostering an immersive interaction with nature. Moreover, the layout encourages fluid movement between indoor and outdoor spaces, reinforcing the connection to the surrounding environment.
The building's elevated yoga shala offers panoramic views of the valley, enhancing the user experience by situating practice within a stunning natural context. Movable facade elements allow for the adjustment of light and airflow, contributing to a versatile space suitable for various yoga styles. The thoughtful organization of social and functional areas facilitates interaction while maintaining a serene atmosphere conducive to relaxation and introspection.
To gain deeper insights into the architectural plans, sections, and design ideas of the "Terra e Céu" Yoga House, consider exploring the project presentation in detail. This exploration will provide a comprehensive understanding of the innovative elements and thoughtful design processes that characterize this unique architectural undertaking.


