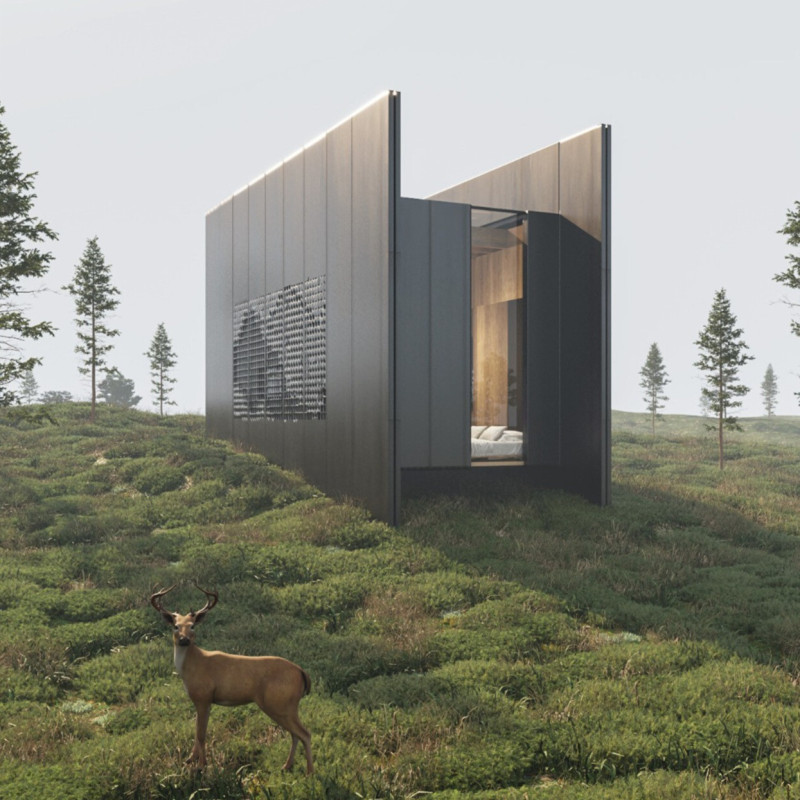5 key facts about this project
This striking project serves as a multifaceted space, designed to function as a community gathering point. It integrates various communal activities and facilities, fostering interaction among its users. The architectural vision behind this project emphasizes inclusivity and accessibility, ensuring that the design caters to a diverse user group, including families, professionals, and visitors. The layout is carefully considered; spaces are organized to facilitate movement while encouraging engagement with the surroundings.
One of the unique aspects of this design is the selection of materials that harmonize with the environment. Predominantly using locally sourced materials, the project reflects a strong commitment to sustainability and ecological responsibilities. The facade incorporates elements such as natural stone, glass, and sustainably harvested wood, creating a warm and inviting aesthetic that resonates with its context. The use of stone not only provides structural integrity but also offers a tactile quality that enhances the user experience. Meanwhile, expansive glass walls invite natural light into the interiors, promoting a connection to the outside and reducing the reliance on artificial lighting.
The roof design is particularly notable, featuring a green roof system that adds an additional layer of sustainability. This not only aids in insulation but also contributes to biodiversity, providing a habitat for various species. The integration of landscaping into the architecture creates a cohesive environment where nature and built form exist in harmony. The careful detailing of outdoor spaces, such as terraces and gardens, extends the usability of the structure, making it a versatile setting for both organized events and informal gatherings.
Inside, the spatial arrangement prioritizes flexibility and adaptability. Open floor plans allow for the reconfiguration of spaces, accommodating different uses throughout the day. Functional areas are interspersed with niches for relaxation and informal gatherings, promoting a sense of community. This approach to design highlights the importance of social interaction within architectural spaces, positioning the project as a vibrant hub for collective experiences.
The architectural concepts are further articulated through the thoughtful use of light and shadow, where design elements such as overhangs and perforated screens create dynamic patterns throughout the day. These features contribute to the overall ambiance, enhancing the sensory experience within the building. The interplay of light not only reinforces the architectural narrative but also serves practical needs, optimizing energy consumption while creating a visually engaging atmosphere.
Special attention has been given to ensuring that the project is in harmony with the local climate. Passive design strategies are employed to maximize energy efficiency. Features such as strategically placed windows enhance ventilation and thermal comfort, reducing the need for mechanical heating and cooling systems. This conscious approach to environmental responsiveness reflects a deeper understanding of the relationship between architecture and climate.
Overall, this architectural project stands out due to its comprehensive design approach. By integrating sustainable practices, flexible spaces, and a commitment to community, the project embodies a thoughtful response to contemporary social and environmental challenges. Each element, from material selection to spatial organization, contributes to a resonant architectural statement that reflects both a commitment to the craft of building and the needs of its users.
To explore this project further, including in-depth architectural plans and detailed sections, readers are encouraged to delve into the accompanying project presentation. This resource will provide a deeper understanding of the architectural ideas and design choices that have shaped this meaningful space.


 Esra Karaca,
Esra Karaca,  Ahmet Yusuf ögüt
Ahmet Yusuf ögüt 























