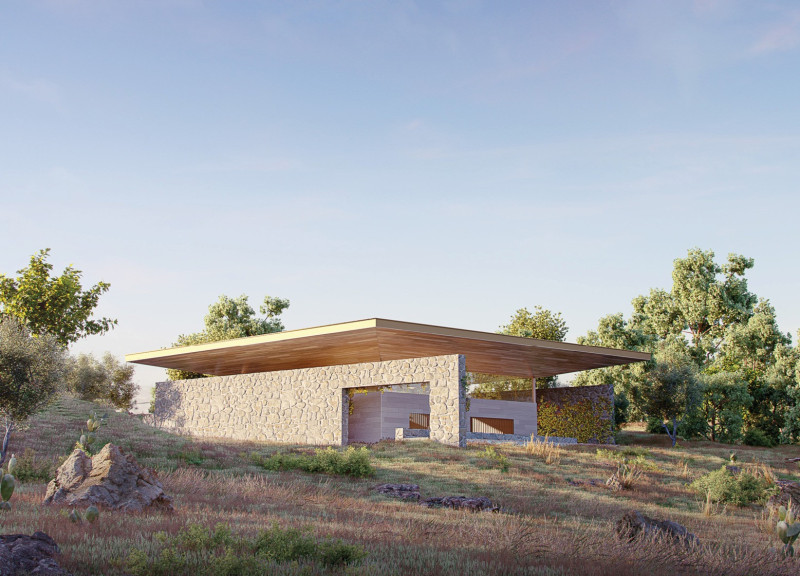5 key facts about this project
The concept behind the Spirala Community Home is rooted in the idea of interconnectedness. Inspired by geometric forms, particularly the Fibonacci spiral, this design emphasizes organic growth, allowing spaces to flow seamlessly into one another. It promotes interaction among residents while also providing individual areas for reflection and personal activities. The overall design strategy centers around creating a vibrant atmosphere conducive to community engagement, illustrating a nuanced understanding of both architectural form and social function.
The project is meticulously organized into various zones, each with its specific role. Key elements include a community kitchen, which acts as a central gathering space for food preparation and shared meals, promoting healthy lifestyles and communal bonding. Multi-use areas are adaptable, supporting a variety of functions such as workshops, performances, and social gatherings. Additional features such as a water gallery serve to enhance the aesthetic quality of the space while providing a calming environment for residents.
In terms of materiality, the Spirala Community Home emphasizes sustainability and local relevance. The use of locally sourced stone and timber aligns the building closely with its geographical context, establishing an earthy and inviting presence. Concrete is strategically employed for structural integrity, particularly in the foundational elements, while expansive glass panels allow for natural light to permeate the interior. This combination of materials not only supports energy efficiency through daylighting but also reinforces a connection with the exterior landscape, inviting the natural environment into the everyday life of residents.
The architectural design is profoundly attuned to the local climate, incorporating passive solar strategies that maximize ventilation and minimize energy consumption. The orientation of the building has been carefully considered to capture prevailing breezes and sunlight, creating a comfortable microclimate throughout the year. Water management systems are integrated into the design, highlighting the importance of sustainability in resource use and demonstrating a commitment to environmental responsibility.
What makes the Spirala Community Home particularly unique is its adaptability and emphasis on community engagement. Spaces within the structure can evolve over time, accommodating changing needs and fostering a dynamic sense of place. The integration of agricultural zones and food forests not only contributes to local biodiversity but also encourages residents to actively participate in food production, promoting self-sufficiency alongside community interaction.
This project represents a modern response to the challenges of communal living and environmental sustainability. By focusing on locality, community, and sustainability, the Spirala Community Home exemplifies thoughtful architecture that goes beyond mere functionality. It illustrates how design can serve as a catalyst for social interaction and environmental stewardship, encouraging a connected lifestyle for its inhabitants.
For those interested in exploring the nuances of this project further, delving into its architectural plans, sections, and design ideas will provide valuable insights into its thoughtful conception and execution. The Spirala Community Home stands as a significant architectural endeavor that thoughtfully bridges the gap between community needs and innovative design.


























