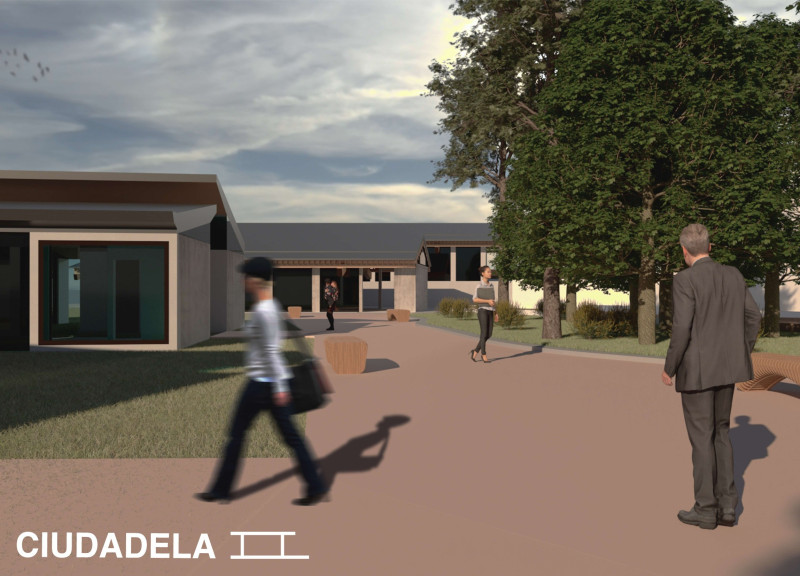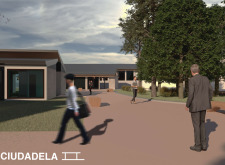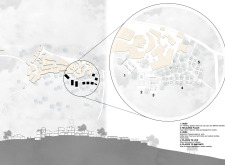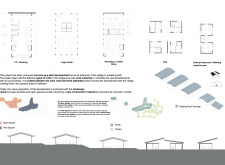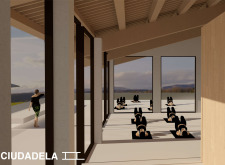5 key facts about this project
At its core, this design is about more than just building structures; it is about creating spaces that foster community engagement. The layout includes various functional areas, such as co-working spaces, a yoga center, and a workshop combined with a coffee shop. Each of these components is designed to facilitate different activities while encouraging social interaction. For example, the co-working space is oriented to support collaborative efforts among individuals, while the yoga center provides a serene setting enhanced by natural light and views of the surrounding landscape.
The architectural approach of "Ciutadela II" reveals a unique sensitivity to the environment. Structures are carefully placed to maximize open spaces, which serve as communal gathering points. The Main Square and Park Square function as pivotal social hubs within the design, encouraging community activities and interactions among residents. The spatial arrangement ensures that both public and private realms coexist harmoniously, allowing for personal retreat while still promoting a sense of belonging.
Materiality plays a vital role in the overall expression of the project. The use of local materials not only ties the new constructions visually and culturally to the existing village but also emphasizes sustainability. Concrete provides the necessary structural integrity, while wood offers warmth and resonance with local practices. Large expanses of glass invite natural light, creating a seamless connection between indoor and outdoor spaces. Additionally, the incorporation of local stone accents serves to enrich the aesthetic appeal and reinforce the project’s context.
One of the noteworthy elements of the design is the integration of green spaces throughout the project. Landscape architecture is skillfully blended into the overall scheme, allowing nature to become an architectural feature of the site. The carefully arranged pathways and outdoor areas promote movement and interaction, encouraging residents to engage with both the built and natural environments.
Moreover, "Ciutadela II" is not just a reflection of contemporary requirements but also a respectful nod to traditional architectural practices. The balance between the old and the new creates a dialogue that enhances the character of the village. The design prioritizes ecological sustainability and community well-being, which resonates with current architectural trends that aim to create more human-centered urban experiences.
The innovative aspects of "Ciutadela II" also lie in its multi-functional spaces, which cater to a variety of activities. The workshop and coffee shop, for example, serve as creative venues for artists and entrepreneurs, reinforcing the idea of collaboration and exchange. This versatility is a fundamental design principle that addresses diverse community needs.
In summary, the architectural project "Ciutadela II" is an eloquent blend of community-focused design and environmental sensitivity. Its thoughtful layout, material choices, and unique design approaches showcase an intentional effort to create a cohesive living environment. By fostering social interaction and community engagement, this project serves as a vital addition to the village, embodying contemporary architectural ideas while paying homage to the past. To explore the architectural plans, sections, and designs in detail, readers are encouraged to delve into the project's presentation for a more comprehensive understanding of its vision and execution.


