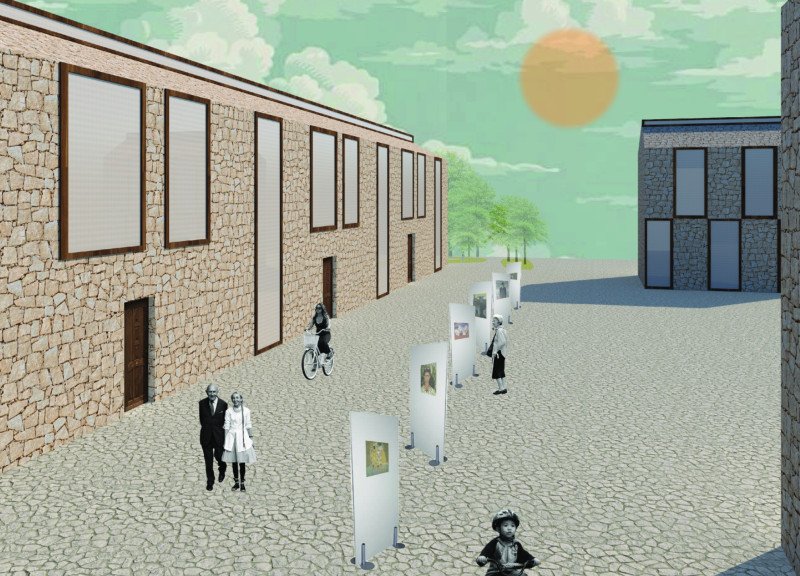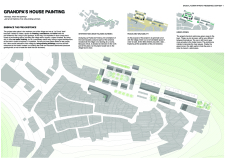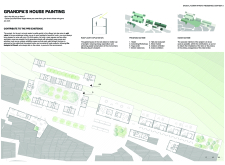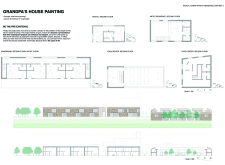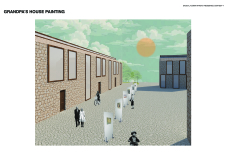5 key facts about this project
The design encompasses a spectrum of uses, including artist residences, co-working spaces, a hostel, a yoga center, an outdoor exhibition area, and markets. Each component is strategically positioned to promote connectivity, allowing for easy movement among spaces and encouraging spontaneous encounters among community members and visitors. The overall layout pays homage to the existing structures in La Coma, with buildings arranged to complement the village's organic evolution and topography.
Materiality plays a vital role in the project, where the use of locally sourced materials, particularly local stone, mirrors the traditional architecture of the region. This choice reflects an intentional effort to minimize environmental impact and enhance harmony with the landscape. The warm tones of the stone blend seamlessly with the surroundings, further grounding the project in its locale. Sustainable building practices are also a focal point, with energy-efficient systems incorporated into the design to foster environmental responsibility.
The central component of this architectural project is an open public square that serves as the heart of community engagement. This space is designed to host various activities, from cultural festivals to casual gatherings, fostering a sense of belonging among residents and visitors alike. Adjacent green areas enhance the overall atmosphere, providing tranquil settings for leisure and relaxation.
Unique design approaches characterize "Grandpa’s House Painting," setting it apart from other architectural endeavors. The project’s layout and configuration prioritize pedestrian movement, promoting a walkable environment that enhances accessibility to all facilities. Additionally, the design incorporates large openings and transparent facades, creating visual connectivity between indoor and outdoor spaces. This openness not only invites natural light and airflow but also encourages the sharing of artistic expression, blurring the lines between the built environment and outdoor experiences.
The project embodies a commitment to cultural enrichment, providing platforms for local artists and community members to collaborate and showcase their talents. The thoughtful inclusion of co-working spaces and galleries facilitates artistic exchange, nurturing creativity and community involvement. This approach reflects a dedication to fostering a vibrant cultural life within La Coma, encouraging the exchange of ideas and traditions among its inhabitants.
The careful attention to detail in "Grandpa’s House Painting" extends to its functional elements, ensuring that each space serves a purpose while contributing to the overall architectural narrative. The integration of green roofs and energy-efficient systems demonstrates a forward-thinking approach to sustainability, highlighting the project's respect for the environment.
In conclusion, "Grandpa’s House Painting" stands as a testament to the potential for architecture to honor community heritage while embracing modernity and sustainability. It invites those interested in architectural design to explore its intricacies further. For more insights into this project, including architectural plans, sections, and design ideas, readers are encouraged to dive deeper into the presentation of this thoughtful and engaging architectural endeavor.


