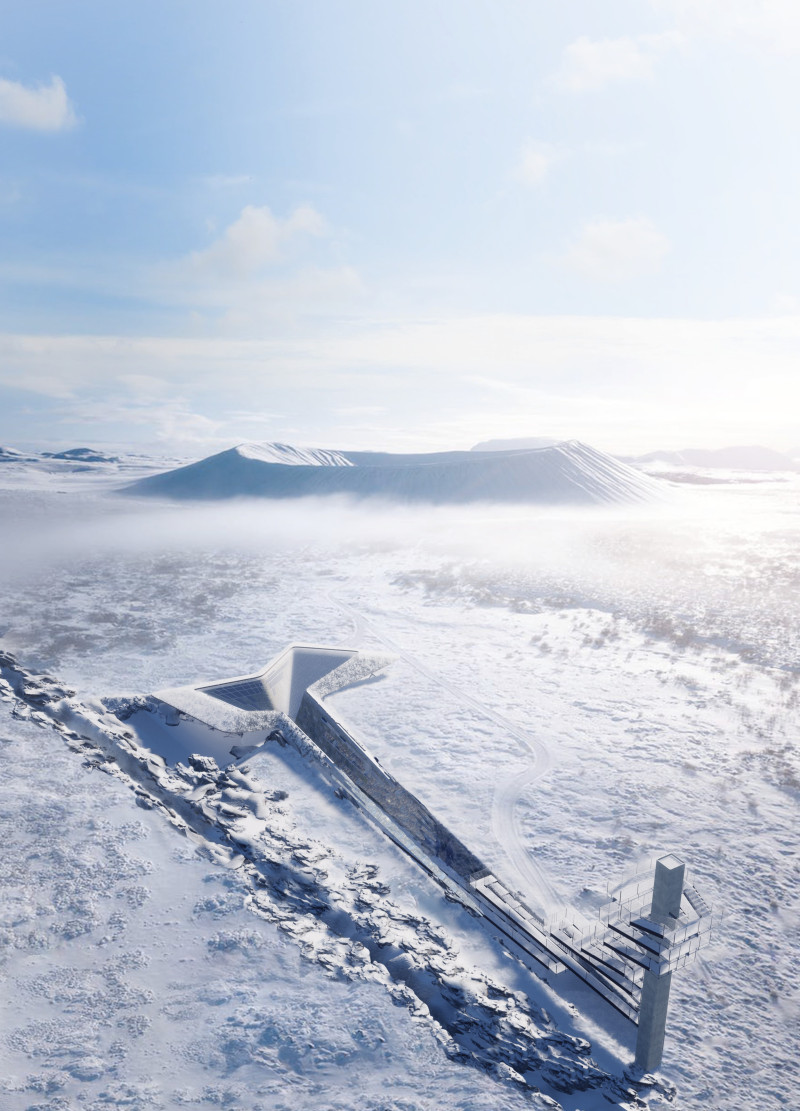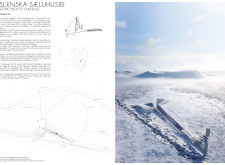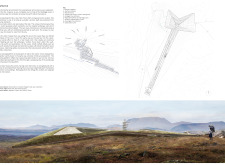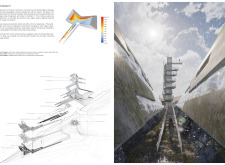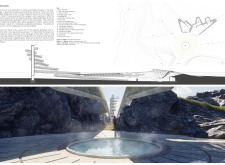5 key facts about this project
The Íslenzka SæluHúsið project is designed to provide a harmonious shelter that complements its stunning Icelandic landscape while enhancing the visitor experience at the Grjótagjá caves. This architectural intervention creates a functional retreat for visitors, allowing them to connect with the surrounding natural beauty. The structure focuses on integrating with the existing terrain, crafting spaces that encourage a journey into both the architecture and the environment.
Fluid Form and Spatial Progression
The design features a fluid, angular form, which mirrors the natural contours of the Icelandic landscape. This approach effectively blends the building with its topographical context, avoiding harsh contrasts and ensuring the structure feels like an extension of the earth itself. The spatial layout invites visitors to navigate through interconnected areas, creating different experiences as they move through. The primary entrance leads to a series of spaces that culminate in an observation tower, providing a 360-degree view of the landscape while guiding visitors in a manner reflective of entering a cave.
Innovative Use of Materials
The materiality of Íslenzka SæluHúsið underscores its integration with the environment. The project employs concrete as the primary structural element, allowing for both durability and sculptural expression. Expansive glass panels are incorporated in the observation tower to facilitate panoramic views and natural light, fostering a strong connection with the outside world. Local stone serves as a tactile surface that enhances the building's relationship with the landscape. The design also integrates wood for interior finishes, adding warmth and comfort. Furthermore, a green roof system contributes to the environmental sustainability of the project while minimizing visual impact.
Sustainability and Environmental Considerations
Sustainability is central to the design approach of Íslenzka SæluHúsið. The building orientation is optimized for solar gain, and energy-efficient solutions, such as solar panels and water recycling systems, are implemented to reduce resource consumption. Emphasizing local craftsmanship, the project supports regional materials and construction practices, reinforcing the cultural relevance of the site. Living walls are incorporated to enhance biodiversity and maintain ecological balance, ensuring that the architecture does not disrupt but rather coexists with the natural habitat.
The architectural plans, sections, and designs of Íslenzka SæluHúsið reveal not just a physical structure, but a carefully considered interactive environment. This project exemplifies a thoughtful approach to architecture that respects and enhances the natural landscape while providing meaningful spaces for human experience. Explore the project presentation for more details and to gain further insights into the architectural ideas and design solutions that define this unique endeavor.


