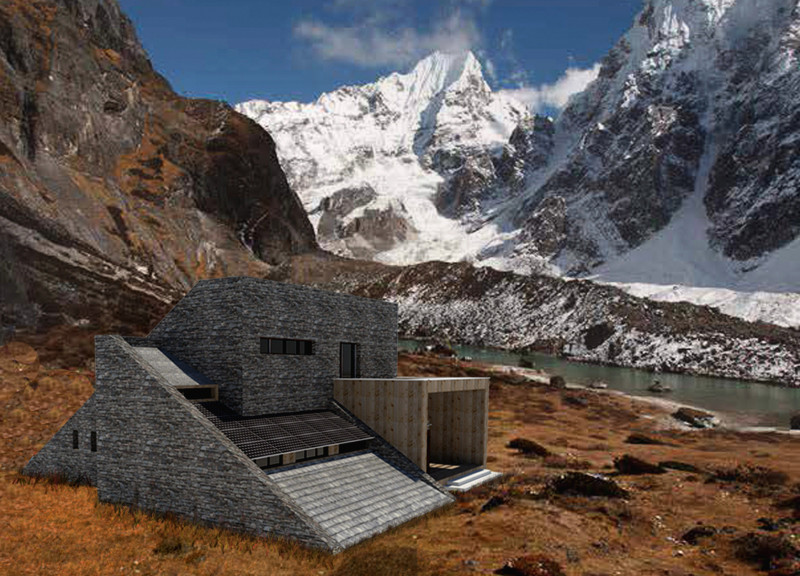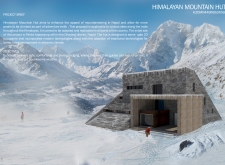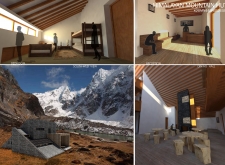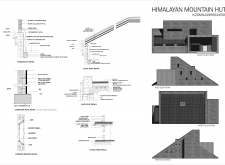5 key facts about this project
The architecture of the Himalayan Mountain Hut is carefully designed to accommodate the needs of its occupants while maintaining a harmonious relationship with the surrounding landscape. The building is capable of hosting up to 20 people, with a layout that includes communal areas for social interaction as well as private sleeping quarters. This spatial arrangement encourages a sense of community among visitors, fostering connections while also providing areas for solitude and reflection.
One of the most important elements of the design is the choice of materials. The main structural components consist of locally sourced stone, which not only adds durability but also ensures that the building blends naturally with its environment. The use of wood for internal finishes creates a warm atmosphere, while concrete is strategically employed for the foundation and roof to enhance the building's resilience against harsh weather. Glass is incorporated in the form of large windows, allowing for abundant natural light and framing stunning views of the surrounding mountains. Bamboo, known for its sustainability, offers additional decorative elements and functional furniture, echoing local building traditions.
A unique design approach taken in this project is the incorporation of adaptive features, which allow the hut to be replicated at various sites along popular trekking trails. This modular design not only addresses accommodation needs but also honors local craftsmanship, integrating modern techniques with traditional practices. The choice of a sloped roof aids in snow management, while the overall geometric form is inspired by the natural contours of nearby peaks, marrying the structure with its environment.
The architecture of the Himalayan Mountain Hut also prioritizes thermal comfort and safety. Its design includes effective insulation solutions, along with a heating system that ensures a cozy environment even during frigid conditions. Proper ventilation strategies are employed to promote airflow, ensuring that the interior remains conducive to relaxation after a day of trekking.
Exploring the architectural plans, sections, and details will reveal further insights into the meticulous thought processes that shaped this project. Each aspect is artfully conceived to serve a purpose, yet together, they create an inviting and functional mountain retreat. The synergy between the exterior and interior spaces fosters an atmosphere that encourages occupants to connect with their surroundings and each other.
As you delve deeper into the presentation of the Himalayan Mountain Hut, you will uncover a careful balance between aesthetics and functionality. A closer examination of the architectural designs will highlight the innovative ideas that go into creating a resilient and welcoming space amidst the grandeur of the Himalayas. This project serves as an example of how architecture can respond to the environment while providing essential services to those seeking adventure in the mountains. Exploring the project further will provide you with a comprehensive understanding of its design philosophy and unique architectural approaches.

























