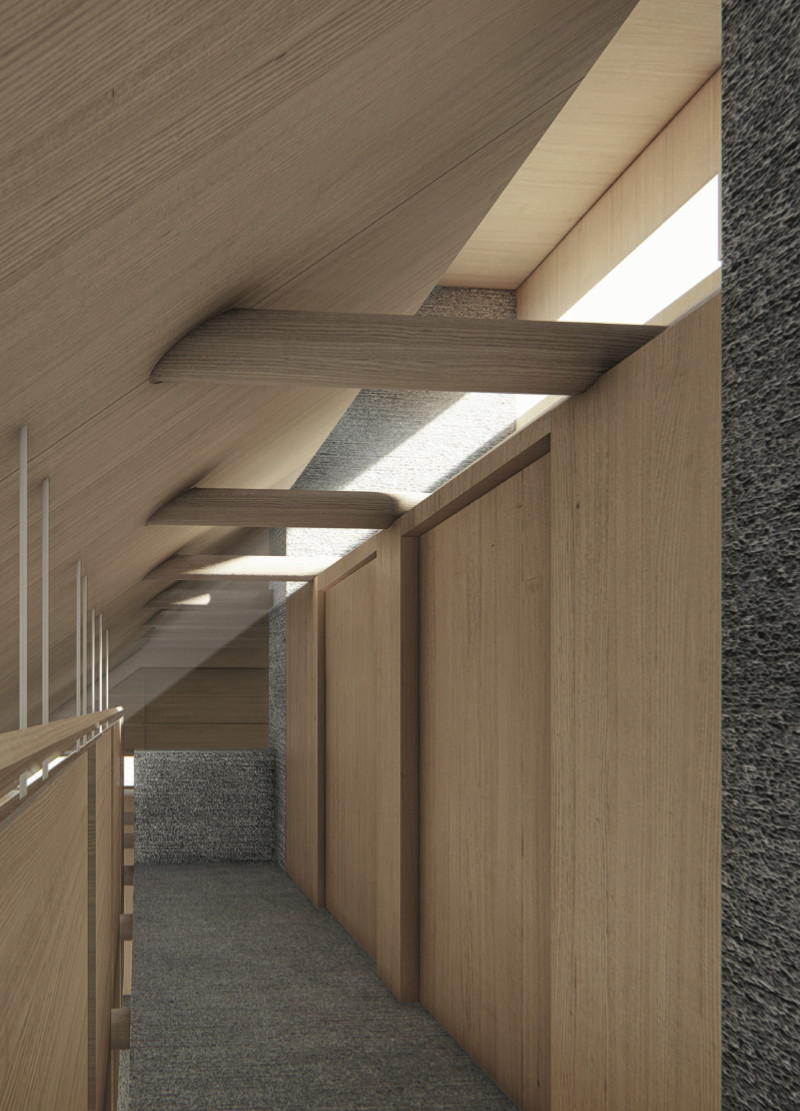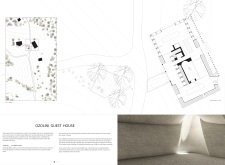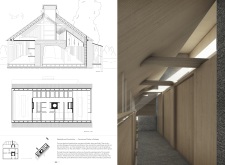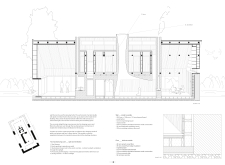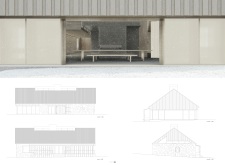5 key facts about this project
The principal function of the Ozolini Guest House is to accommodate guests seeking a retreat into nature. This project is characterized by its dual focus on communal and private spaces, facilitating interaction among guests while allowing for personal moments of solitude. The layout is thoughtfully organized around a central axis, ensuring that communal areas—such as the living room and dining space—encourage social engagement, while the sleeping quarters are positioned for privacy and tranquility. This careful organization enhances the user experience, balancing the need for community and the desire for individual reflection.
Materiality plays a significant role in the design of the Ozolini Guest House. The architects chose a palette that includes concrete, timber, glass, and stone, providing a tactile richness that aligns with the natural surroundings. The use of concrete ensures structural stability and thermal mass, crucial for adapting to the fluctuating Latvian climate. Timber, utilized for cladding and flooring, infuses warmth into the interiors, creating an inviting atmosphere. Large glass panels are strategically placed to maximize natural light, fostering a seamless connection between indoor and outdoor spaces. By using stone recycled from the original barn structure, the project not only acknowledges its historical context but also emphasizes sustainability.
Unique design approaches are evident throughout the project. The incorporation of light wells and carefully oriented openings enhances the natural lighting experience within the guest house. This consideration not only promotes energy efficiency but also serves to highlight shifts in mood throughout the day. The structure’s exterior reflects a contemporary aesthetic while paying homage to the traditional barn typology, ensuring that it blends into the picturesque landscape of Latvia. The design’s language conveys a sense of belonging, inviting visitors to engage with both the architecture and its environment.
Attention to detail is apparent in various features throughout the guest house, from the carefully calibrated placement of windows to the soft integration of thermal insulation materials. Such choices ensure that the building operates efficiently, aligned with contemporary architectural ideas focusing on sustainability. Multi-functional spaces are created within the design, accommodating diverse activities such as meditation and social gatherings, enhancing the utility of the guest house beyond simple accommodation.
In summary, the Ozolini Guest House is not just an architectural project; it is a thoughtfully designed experience that encourages a reflective relationship between its occupants and their natural surroundings. The combination of functionality, material richness, and respect for cultural context makes the project a standout example in contemporary architecture. For those interested in gaining deeper insights into the architectural plans, architectural sections, and architectural designs of the Ozolini Guest House, exploring the detailed presentation of this project will provide a thorough understanding of its unique characteristics and design philosophy.


