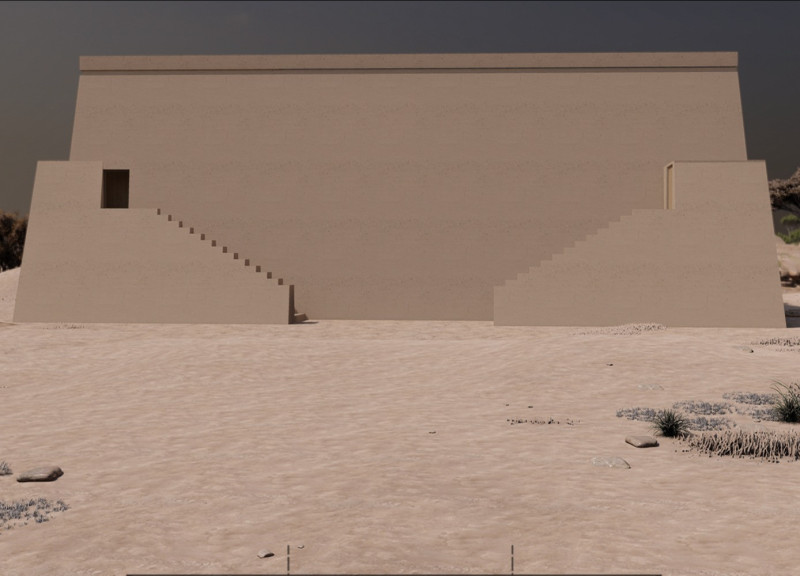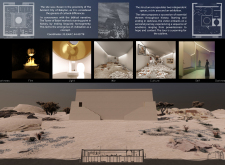5 key facts about this project
At its core, the project symbolizes the narrative of the Tower of Babel, a story that encapsulates the duality of civilization—where the challenge of communication stands alongside the richness of diversity. The architecture encourages a journey through various states of understanding, from the shadows of ignorance to the illumination of knowledge. This journey is both physical and metaphorical, inviting visitors to engage deeply with the historical themes presented within the space.
The layout consists of two distinct yet interrelated components. The civic area is designed as an open, inviting space, catered to community gatherings and interactions. It fosters a sense of belonging and inclusivity, allowing individuals to engage with one another in a shared environment. This emphasis on community is accentuated by the choice of materials, which include local stone and wood, providing a connection to the surrounding landscape and heritage. The use of concrete further strengthens the structure while offering a contemporary element that complements the overall aesthetic.
Adjacent to the civic space is the exhibition area, which is meticulously designed to lead visitors through a curated experience. The exhibition starts with themes of darkness—symbolizing ignorance and disconnection—progressing towards themes of light and understanding. This thoughtful progression invites visitors to reflect on cultural histories and their implications. The design employs glass to create transparent boundaries, allowing visual connections between the interior and the exterior, reinforcing the idea of accessibility and openness.
One of the project’s most notable aspects is its integration with the surrounding landscape. The architectural design takes into consideration the natural environment, harmonizing the built form with the arid scenery of Babylon. This fusion not only respects the geography but enhances the overall narrative by situating the architecture within its historical context. The inclusion of natural materials serves to further connect the structure with its environment, making it a part of the cultural dialogue that has existed for millennia.
The project is characterized by several unique design approaches. Its focus on sensory exploration, for instance, is a core component. The transition from darkness to light within the exhibition space is deliberate, encouraging an immersive journey that aligns with the architectural themes. This emphasis on experience is complemented by the thoughtful arrangement of spaces, which enhances visitor engagement and interaction.
Moreover, the structure's design elements, such as the interplay between different materials and textures, contribute to an intimate atmosphere that reflects the multifaceted nature of human experience. The architectural plans emphasize functional versatility, ensuring that the spaces can adapt to various needs and activities, from cultural events to educational programs.
In summary, this architectural project near Babylon serves as a meaningful exploration of cultural identity and communal engagement. Through its design, it effectively communicates the values of unity, reflection, and historical significance. The thoughtful composition of spaces invites individuals to connect with their surroundings and each other. For those interested in understanding the intricacies of this project, exploring the architectural plans, sections, and design ideas will provide valuable insights into its conceptual framework and execution.























