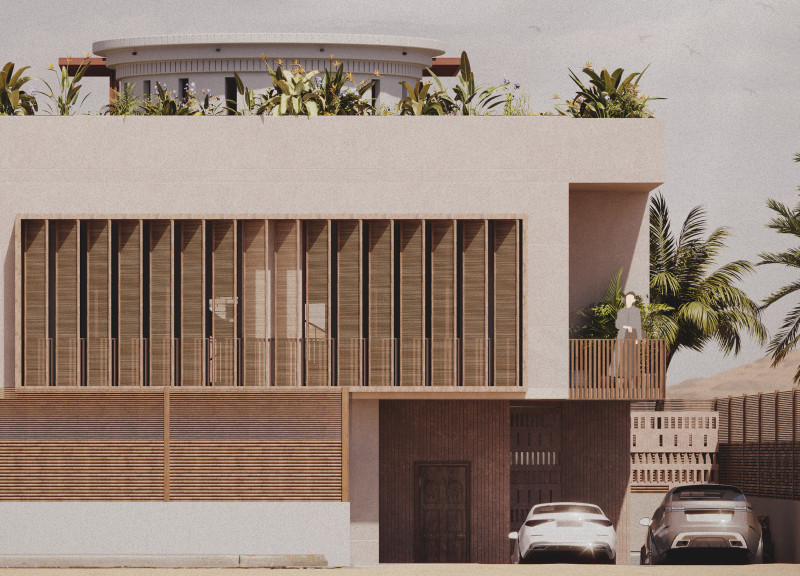5 key facts about this project
At its core, the project is designed for communal use, functioning primarily as a multi-purpose facility that caters to a variety of activities. This versatility not only maximizes the usability of the space but also fosters community engagement. The design embraces natural light and ventilation, thereby enhancing the overall user experience while maintaining energy efficiency. Large windows and strategically placed openings invite the outside in, blurring the lines between the interior environment and the natural surroundings.
Structural elements play a vital role in achieving the project’s functional requirements while also contributing to its aesthetic values. The choice of materials is crucial in this context. The project employs a combination of locally sourced stone, reclaimed wood, and glass, which not only reduces the carbon footprint but also reflects the regional architectural vernacular. The stone façades are positioned to provide thermal mass, facilitating temperature regulation within the building while offering a robust and textured surface that connects the project to its geographical context. The use of reclaimed wood adds warmth and character, enhancing the tactile quality of the spaces and promoting sustainability through upcycling. Additionally, the glass components are employed to create transparency, enabling visual connections throughout the facility and fostering a sense of openness and inclusivity.
Unique design approaches are evident throughout the project. The integration of green roofs not only contributes to biodiversity but also serves to insulate the building, further enhancing its environmental performance. This biomimetic strategy reflects a growing trend in architecture where buildings not only minimize their ecological impact but actively contribute to their ecosystems. The design considers climatic conditions and local flora, resulting in a landscaping plan that complements the building structure while promoting ecological health.
The layout of the interior is characterized by flexible spaces that can be easily adapted. Movable partitions allow for a dynamic use of the rooms, accommodating different group sizes and functions. This responsiveness extends to the incorporation of contemporary technology, ensuring that the facilities remain relevant and functional in an ever-evolving modern context. The overall design is characterized by thoughtful circulation patterns that encourage flow and accessibility while prioritizing user comfort.
As the project stands, it not only serves the immediate needs of its users but also contributes to the architectural narrative of the area. The thoughtful approach to design elements—ranging from the selection of materials to the overall spatial planning—signals a commitment to integrating architecture into the fabric of the community rather than imposing upon it.
Exploring this project further through its architectural plans, sections, and designs will reveal the depth of thought that has gone into each aspect. This detailed examination offers insights into the conceptual framework that guided the design process and illustrates how architecture can harmoniously coexist with nature and society. For those interested in contemporary architectural ideas and their implementation, a closer look at this project promises to unfold a rich tapestry of design considerations and innovative solutions.


 Yassmin Hisham Salaheldin Mahmoud Ragab Hamza,
Yassmin Hisham Salaheldin Mahmoud Ragab Hamza,  Khaled Mohamed Wael Mohamed Elewa,
Khaled Mohamed Wael Mohamed Elewa, 























