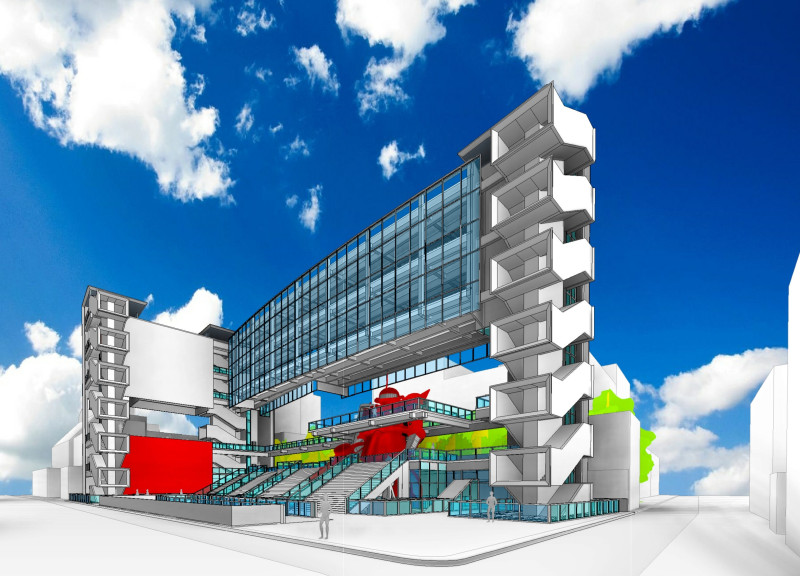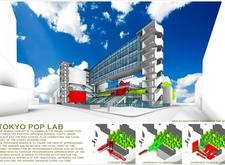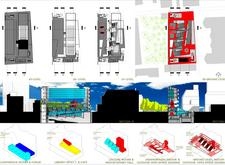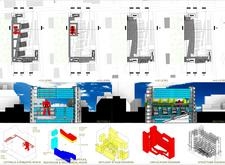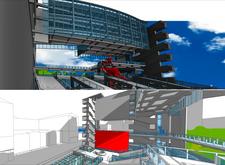5 key facts about this project
The primary function of this project is to serve as a multifaceted communal space, facilitating various activities and interactions among its users. The design emphasizes open areas that promote social engagement, while carefully delineated private spaces offer a tranquil refuge for individual contemplation. The central idea revolves around fostering community connections while respecting the unique character of the locale.
Upon examining the building’s façade, one can appreciate the meticulous attention to detail in the selection of materials and construction techniques. A combination of natural stone, glass, and metal has been employed to create a cohesive and inviting exterior. The use of locally sourced materials not only minimizes the environmental footprint but also complements the existing architectural language of the area. This connection to the local context enhances the project's relevance and establishes a sense of place.
Significant attention has been directed toward the interior layout, which is designed to facilitate fluid movement and interaction. The spatial organization reflects a careful balance between public and private areas, ensuring that both community events and quiet activities can coexist harmoniously. Large windows and strategically placed openings allow natural light to flood the interior spaces, further blurring the line between indoor and outdoor environments.
One of the unique aspects of this architectural design is its incorporation of sustainable practices. The building's orientation has been strategically planned to maximize passive solar gain while minimizing overheating. Green roofing and rainwater harvesting systems are integrated into the design, underscoring a commitment to environmental stewardship. These sustainable elements are not merely functional; they enhance the user's experience by creating a more comfortable and healthier living environment.
Moreover, the project showcases innovative design approaches in its structural solutions. The use of prefabrication techniques has resulted in reduced construction time and waste, demonstrating an efficient response to modern building demands. Elements such as exposed beams and structural glazing highlight the engineering ingenuity behind the design, offering visual interest while serving crucial support functions.
Landscaping plays a vital role in the overall design strategy, creating outdoor spaces that encourage interaction and recreation. Native plant species have been incorporated to enhance biodiversity, and pathways are thoughtfully designed to guide users through the site. These landscape elements complement the architectural form, enriching the sensory experience of the project.
Additionally, the project emphasizes inclusivity and accessibility. Universal design principles have been adhered to, ensuring that all users can navigate the space comfortably. Ramps, wide doorways, and clear signage contribute to a welcoming environment for everyone, reflecting a commitment to social equity in architectural practice.
Through its careful consideration of location, function, and user experience, this architectural project sets a benchmark for contemporary design. The integration of sustainable practices, innovative materials, and a focus on community interaction illustrates a nuanced understanding of modern architectural challenges. Readers interested in delving deeper are encouraged to explore the architectural plans, sections, and design details that showcase the rigorous thought process behind this project. Engaging with these elements will provide a more comprehensive understanding of the unique architectural ideas that have shaped this innovative design.


