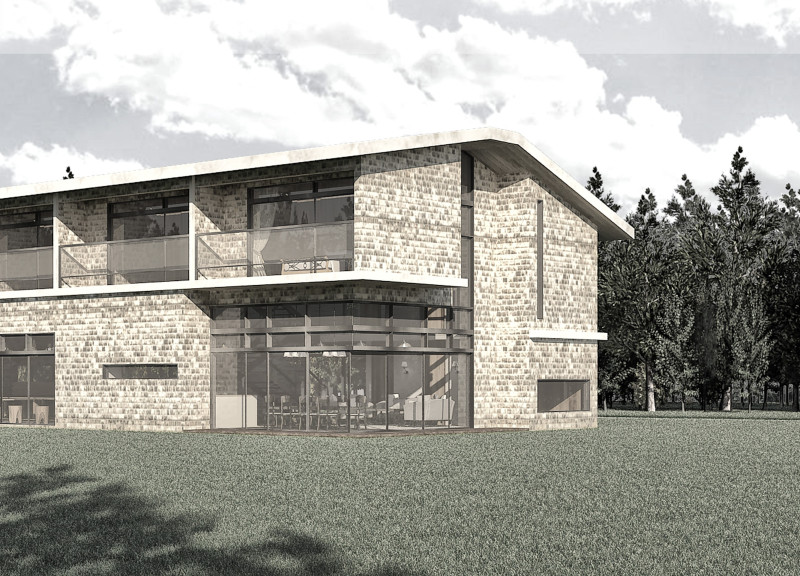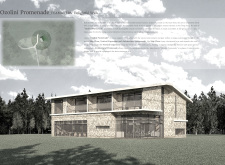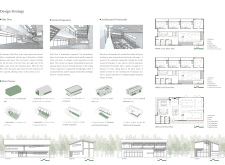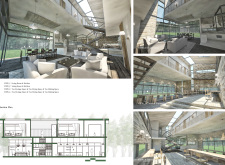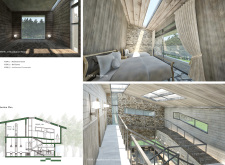5 key facts about this project
At its core, the Ozolini Promenade represents a commitment to sustainability, community engagement, and an appreciation for the surrounding environment. The project showcases an array of spatial elements, including the innovative Skip Floor design that offers varied exposure to functional spaces within the building. This concept promotes interaction and flow between different areas, encouraging visitors to engage with each other and their surroundings.
The design features a central staircase that acts as both a connector and a spatial organizer, facilitating movement throughout the structure. This central element enhances the community-oriented nature of the building, allowing for seamless transitions between functions. Additionally, windows and glass elements are strategically placed to maximize natural light, bringing the outside in and blurring the boundaries between indoor spaces and the natural world.
Wood, local stone, glass, and steel have been meticulously selected for their aesthetic and functional qualities. The use of local stone for the façade not only pays homage to the site’s history but also establishes a rugged yet cohesive appearance that complements the landscape. Wood is prevalent in flooring and ceilings, creating a warm ambiance conducive to social interactions. Glass is integrated throughout the design, allowing visitors to appreciate views of the forest and landscape. Steel elements, used for structural support and railings, provide stability while offering a modern edge to the overall aesthetic.
A unique aspect of the Ozolini Promenade is its Architectural Promenade feature, which serves as a transitional route connecting various spaces of the project while encouraging exploration. This thoughtful approach promotes a communal atmosphere, where individuals can experience the building as part of a shared journey. The promenade effectively enhances the social fabric of the space, making it ideal for community gatherings and events.
The architectural design of the Ozolini Promenade not only prioritizes function but also embraces the principles of sustainability and resilience. By emphasizing the use of local materials and promoting outdoor connectivity, the project aims to minimize its ecological footprint while maximizing its historical and cultural relevance. Visitors to the Ozolini Promenade will find a space that is adaptable, allowing for a range of activities such as social events, informal gatherings, and excursions into the natural landscape.
This holistic design approach reflects a deeper understanding of the relationship between architecture and the environment. The attention to detail and the thoughtful incorporation of both form and function result in a dynamic architectural environment that supports various uses while inviting appreciation for the surrounding beauty.
For those interested in exploring the nuances of this architectural endeavor further, reviewing the architectural plans, sections, and designs will provide deeper insights into the project’s comprehensive approach and innovative architectural ideas. The Ozolini Promenade stands as a noteworthy example of contemporary architecture that respects its context while responding to the needs of the community.


