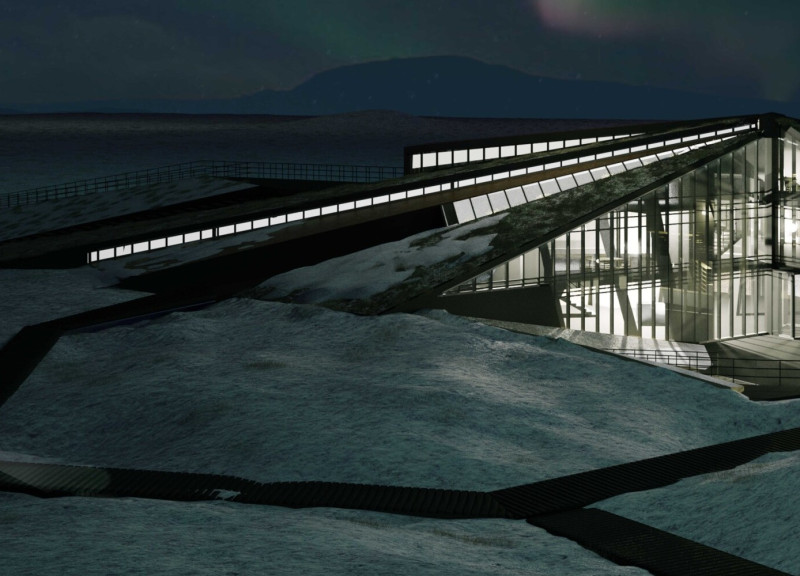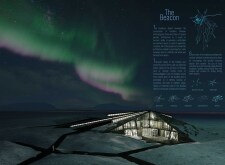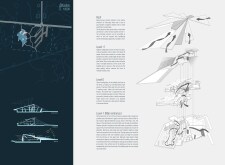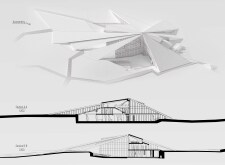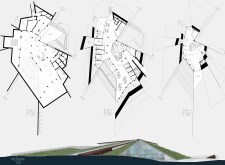5 key facts about this project
The architectural design features a triangular form that is influenced by the geological features of the site. This geometry promotes visual and physical connections with the landscape, guiding views toward significant natural elements such as mountains and expansive skies. The building is organized across multiple levels, with each level designed to fulfill specific functions. The main entrance at Level -1 includes necessary operational areas, while Level 0 houses a central orangerie that fosters community interactions through open, adaptable spaces. Level +1 serves as an observation area, offering panoramic views and a café environment for visitors.
The Beacon stands out due to its thoughtful integration of local materials, which enhances both its aesthetic and functional qualities. Local rock serves as the primary structural element, providing stability and a directly contextualized appearance. Complementing this, timber is used to introduce warmth and comfort to the interior, while expansive glass facades facilitate natural light and visual connections to the exterior. Innovative green roofing systems further the sustainability goals of the project, promoting biodiversity and enhancing thermal performance.
The building's design incorporates passive environmental strategies, aligning with principles of sustainable architecture. Natural light, ventilation, and insulation strategies have been carefully integrated to minimize energy consumption. The landscaping around the building features native plants, further solidifying the connection to its natural setting.
In summary, The Beacon is an architectural endeavor that emphasizes sustainability, community engagement, and a deep connection to its environmental context. For those interested in further exploring this project, detailed architectural plans, sections, and designs are available for review. Engaging with these elements will provide deeper insights into the innovative architectural ideas presented in this project.


