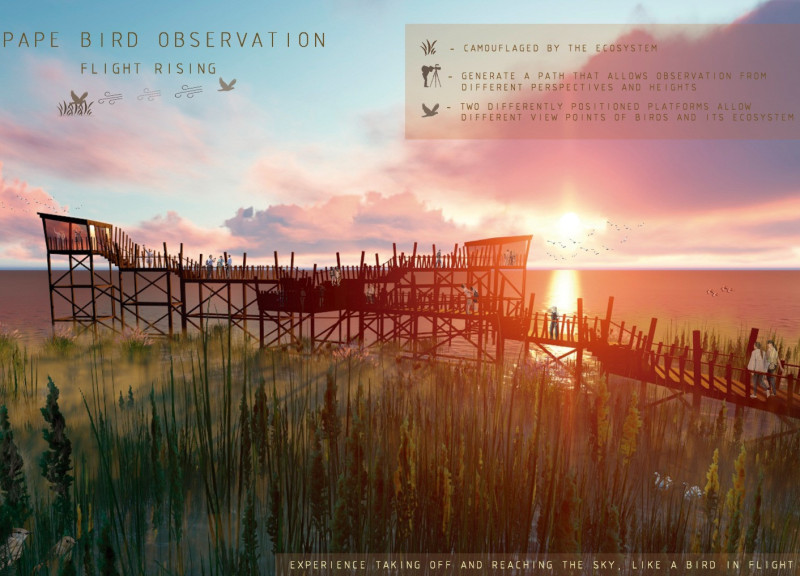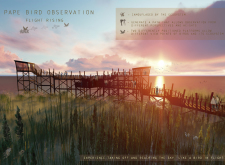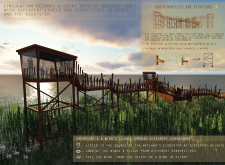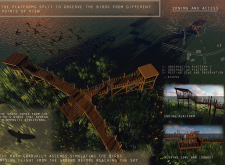5 key facts about this project
The design represents a thoughtful balance between human interaction and ecological preservation. By elevating the observation pathways, the architecture mimics the flight of birds, offering visitors varying vantage points that enhance their experience of the wetland ecosystem. This design strategy not only promotes bird watching but also creates a deeper sensory connection with nature. As visitors traverse the pathways, they are invited to immerse themselves in the sights and sounds of the environment, creating a meaningful dialogue between architecture and the surrounding landscape.
Key elements of the project include a series of observation platforms and resting zones that are interconnected by a network of pathways. These observation platforms are strategically oriented toward prime bird migratory routes, maximizing sightlines and enabling visitors to observe bird behaviors and interactions in their natural habitat. The resting zones provide necessary pauses along the journey, creating spaces for reflection and engagement with nature. This thoughtful sequencing of spaces allows the design to serve both functional and experiential purposes.
The material selection for Flight Rising emphasizes sustainability and environmental compatibility. Local pine wood is predominantly used in the construction, chosen for both its durability and renewable qualities. This choice reflects a commitment to minimizing the carbon footprint of the project while ensuring that the materials resonate with the natural surroundings. The use of transparent elements also facilitates natural light and enhances visibility across the observation platforms, allowing for a seamless connection between the interior spaces and the natural world outside.
Unique design approaches inherent in this project highlight its innovative spirit. The multi-level viewing experience not only provides diverse perspectives of the wetland but also creates a dynamic flow through the structure. As visitors ascend the pathways, they experience a gradual transition that simulates the feeling of flight. This design choice fosters a unique interaction with the landscape, encouraging users to engage with the environment in a manner that reflects the movements of the birds they are observing.
The culmination of these design strategies results in a 360-degree observation platform that provides panoramic views of the area, significantly enriching the bird watching experience. The careful integration of the structure with the surrounding landscape ensures that the architecture is both present and unobtrusive, reinforcing the ecological integrity of the site.
In reflecting on the architectural ideas presented in Flight Rising, it is clear that this project is a thoughtful contribution to the field of architecture, demonstrating how design can enhance our relationship with the natural world. For those interested in exploring the intricacies and details of this project, including architectural plans, sections, and design elements, there is much more to discover in the full presentation. Engaging with these resources will offer deeper insights into the intersections of architecture, nature, and human experience that this project so elegantly embodies.


























