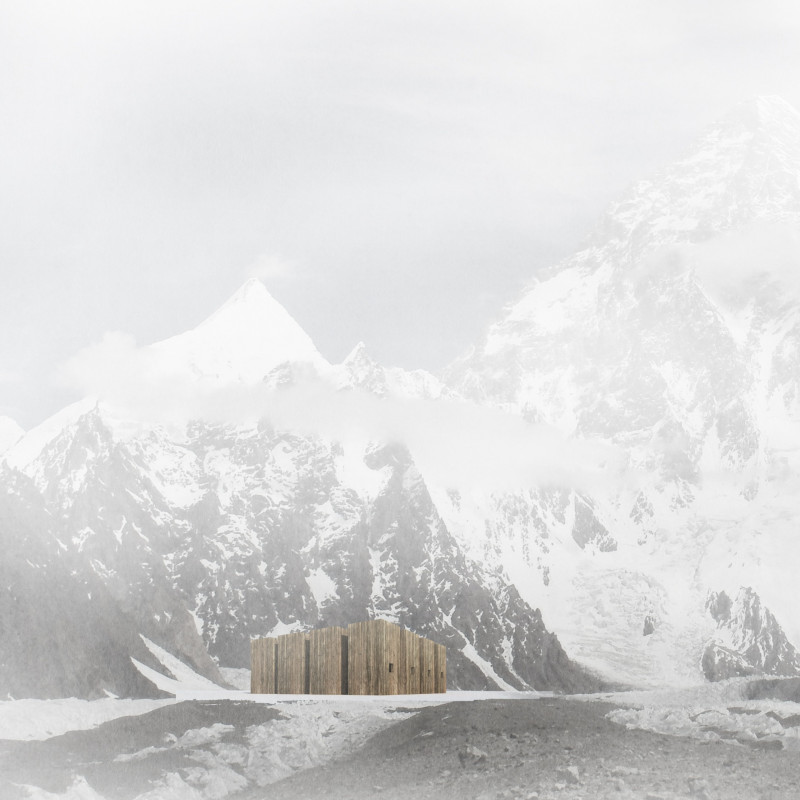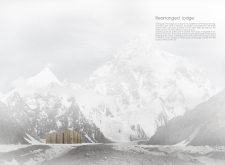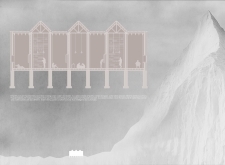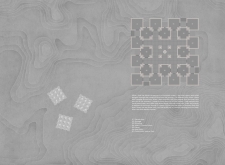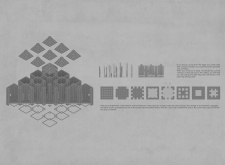5 key facts about this project
Functionally, the Rearranged Lodge is structured to accommodate various activities that catered to trekkers. The design incorporates diverse spaces, including a rental shop for outdoor equipment and essentials, a community space centered around a communal fire, a library that evolves from the shared experiences of past occupants, private bedrooms, and a designated storage area for supplies. This arrangement promotes a fluid interaction among visitors, encouraging them to engage with the environment and each other, thus enriching their overall experience in the lodge.
An important aspect of this architectural design is its seamless integration with the Himalayan landscape. The lodge is strategically elevated to mitigate environmental challenges such as heavy snowfall and rising water levels, providing occupants with stunning views of their surroundings. The structural choices reflect an understanding of the unique climatic conditions, employing sustainable materials and methods that resonate with the local context. Wood, concrete, glass, metal, and insulation materials are thoughtfully selected to optimize both durability and aesthetic appeal. The use of local resources not only reduces the environmental footprint but also enhances the lodge's connection to the landscape.
The design approaches employed in the Rearranged Lodge distinguish it within the realm of contemporary architecture. A key element is the empathetic design philosophy that drives the project. It seeks to resonate with the historical and cultural narratives of the region, allowing architecture to become a vessel for shared human experiences. The architectural plans detail how the layout encourages community building while ensuring privacy when needed. This balance is achieved through the spatial arrangement, which allows for communal activities without sacrificing the comfort and seclusion of individual spaces.
Moreover, the incorporation of water collection systems reflects the project's consideration for environmental sustainability, addressing resource scarcity without compromising user experience. The walls function not only as barriers to the elements but also as water columns that capture and filter water, enhancing the lodge's efficiency.
The Rearranged Lodge Project stands as a testament to a thoughtful architectural approach that respects both user needs and environmental contexts. It encourages exploration not just of the physical space but also of the architectural concepts that frame it. For those interested in understanding how design elements come together to create a cohesive and functional retreat, delving into the architectural plans, sections, and overall designs of this project will yield valuable insights into its thoughtful execution. Exploring the unique architectural ideas behind this lodge offers an opportunity to appreciate its contributions to both the field of architecture and the user experience it cultivates in the heart of the Himalayas.


