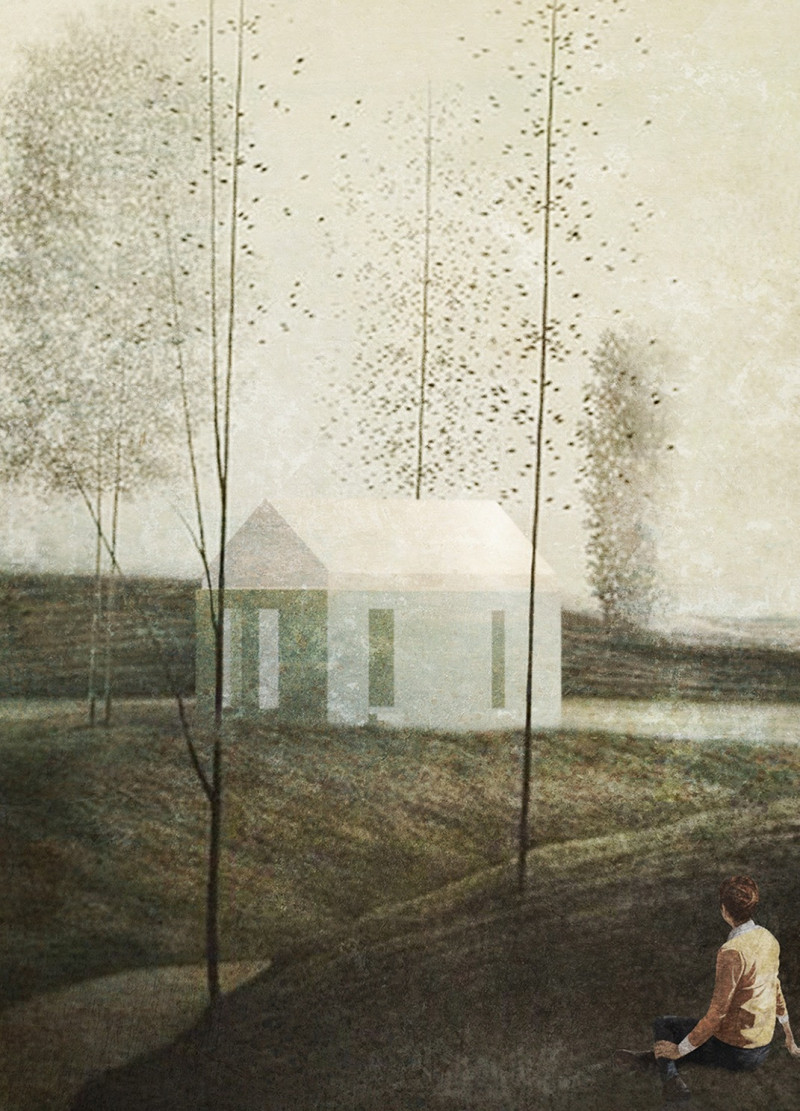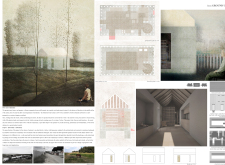5 key facts about this project
The layout consists of two levels, with the ground floor dedicated to communal functions, including the kitchen and gathering areas, while the upper floor accommodates private living spaces. The strategic organization of these areas enhances connectivity among residents while delineating personal zones.
Material selection plays a significant role in the project, with locally sourced materials including wood, brick, and concrete. Wood is utilized for structural and aesthetic purposes, connecting the design to traditional craftsmanship. Brick serves as a thermal regulator and load-bearing element, while concrete forms the foundation, ensuring durability. Each material not only meets practical requirements but also resonates with the surrounding environment, promoting a sense of place.
Emphasis on natural light and ventilation is evident throughout the design. Large windows and openings are strategically placed to improve the indoor environment while establishing a visual connection to the outdoor landscape. This focus on sustainability is further reflected through features like rainwater harvesting systems and passive solar heating, underscoring the project’s commitment to environmental responsibility.
Design Elements and Community Integration
What differentiates "Ground Up" from many other architectural projects is its deep consideration of social context. The design incorporates traditional elements and local building techniques, creating a dialogue between past and present. By prioritizing communal spaces, the project aims to support social cohesion and community engagement, making it adaptable for various activities and interactions.
The interior finishes are designed to promote warmth and comfort, using natural textures that echo the character of the rural setting. This thoughtful curation reinforces the idea of belonging and identity, making the architectural space not just a home but a part of the community narrative.
Sustainability and Local Context
The project's sustainability measures extend beyond material choices. The integration of renewable energy sources, efficient water management systems, and attention to passive climate control strategies highlight the architectural focus on long-term viability.
"Ground Up" demonstrates a commitment to environmental sustainability while respecting the cultural and historical significance of its location. Its design philosophy promotes resilience and adaptability, addressing both immediate housing needs and broader social issues within the Romani community.
For a more thorough understanding of the architectural plans, sections, and designs of "Ground Up," readers are encouraged to explore the project presentation. This exploration will provide deeper insights into the architectural ideas and unique solutions that characterize this engaging project.























