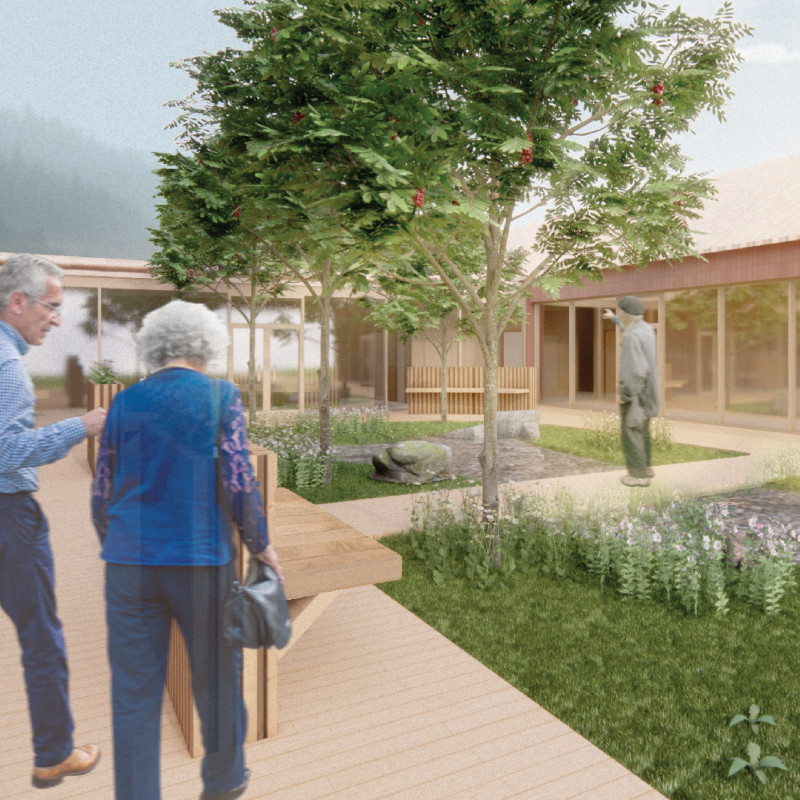5 key facts about this project
At its core, this project represents a commitment to creating environments that foster connectivity among users, while being sensitive to the surrounding natural landscape. The design thoughtfully integrates indoor and outdoor spaces, allowing for an abundance of natural light to permeate throughout. Large expanses of glass not only provide visual access to the outside but also help to reduce energy consumption by maximizing daylight usage during operating hours. This melding of the interior and exterior emphasizes the importance of nature in daily life, encouraging occupants to engage with their environment in new and meaningful ways.
The overall function of the project extends beyond mere utility; it is a multifaceted space designed to host a variety of activities, catering to diverse community needs. This flexibility is achieved through a series of adaptable spaces, each capable of being transformed for different purposes. Whether hosting community events, educational workshops, or quiet retreats for contemplation, the architecture facilitates interaction while allowing for privacy where necessary. The thoughtful layout promotes movement and flow, ensuring that users can navigate through the space with ease.
Key components of the design include multifunctional areas that can accommodate gatherings, workshops, and exhibitions. These spaces are enhanced by strategically placed communal areas that foster social interaction. Additionally, the integration of outdoor terraces and gardens serves not only to expand living areas but also to reinforce the project's connection to nature. Outdoor spaces are designed to enhance the user experience, offering quiet nooks for relaxation alongside dynamic areas for group activities.
Materiality plays a significant role in this architectural design. The project utilizes a harmonious palette that includes reinforced concrete for structural stability, natural wood such as cedar or oak for warmth and tactile experience, and glass for transparency and light. These materials have been selected not only for their aesthetic qualities but also for their environmental performance. The use of local stone, such as limestone, further grounds the building in its context, providing a visual and tangible link to the regional identity. This choice reflects an understanding of sustainable design principles, where the focus shifts to using materials that are both environmentally responsible and culturally resonant.
A unique aspect of the project is its approach to sustainability. The design incorporates passive solar strategies, allowing it to naturally regulate temperature and light, thus minimizing reliance on artificial heating and cooling systems. Furthermore, the inclusion of green roofs and living walls not only promotes biodiversity but also aids in managing stormwater. These elements contribute positively to the local ecology, further establishing the architecture as a responsible community asset.
The design also places a strong emphasis on user engagement. Through interactive elements and art installations that reflect the local culture, the architecture invites users to connect with the space on a deeper level. This engagement is further enhanced by incorporating open areas designed specifically for workshops and collaborative activities, reinforcing the project's role as a community hub.
In summary, the architectural project serves as an inspiring example of how design can create functional, adaptable, and sustainable spaces that resonate with their environment and communities. The integration of innovative materials, user-focused spaces, and commitment to ecological principles reflect a modern approach to architecture. Those interested in exploring more about this project are encouraged to delve into the architectural plans and sections that detail the comprehensive design ideas at work, offering valuable insights into how architecture can effectively respond to human and environmental needs. The project stands as a testament to the thoughtful consideration of space, materiality, and community, making it a valuable case study for contemporary architectural practice.























