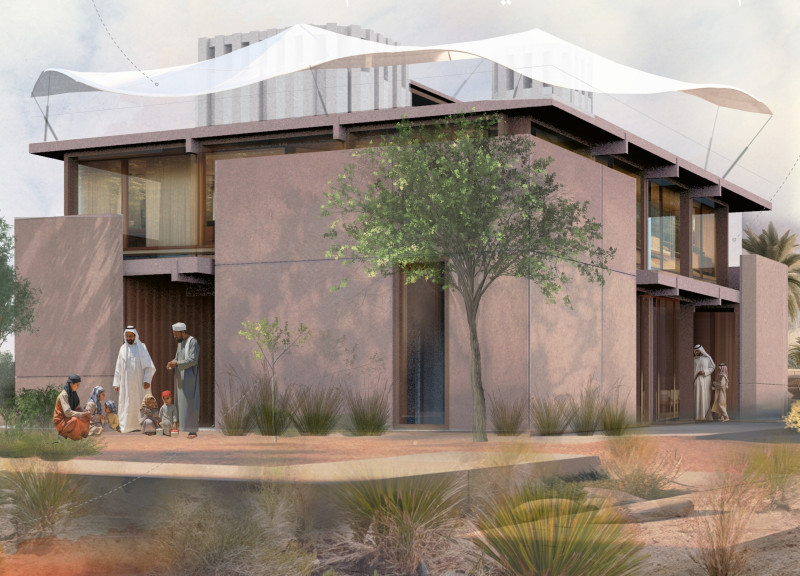5 key facts about this project
The design represents a commitment to sustainable living through its careful selection of materials and energy-efficient systems. By employing locally sourced materials such as reinforced concrete, glass, wood, and stone, the project not only reinforces its connection to its environment, but also promotes resource efficiency. This approach highlights a responsible relationship with the local ecology and contributes to the overall integrity of the architectural landscape.
At the heart of the project is an emphasis on spatial organization that enhances daily functionality. The layout is open and inviting, featuring interconnected spaces that support both privacy and social interaction. The strategic placement of windows and glass facades allows ample natural light to penetrate the interior, creating a warm and pleasant atmosphere. This attention to light and space fosters a sense of well-being among occupants, establishing an emotional connection between the residents and their environment.
The unique design approaches employed in this project set it apart as well. The incorporation of green roofs and outdoor terraces not only adds to the aesthetic appeal but also contributes to biodiversity and minimizes urban heat effects. These elements are designed to work harmoniously with the surrounding landscape, minimizing the building's ecological footprint. Additionally, rainwater harvesting systems have been integrated into the design to promote water efficiency, showcasing a thoughtful balance between modern conveniences and environmental stewardship.
Moreover, the project considers community interaction as a vital component of its design philosophy. By including public spaces, such as plazas and gathering areas, the architecture facilitates social connections among residents and encourages community engagement. This aspect of the design demonstrates a commitment to not only enriching the lives of individuals but also enhancing the overall character of the neighborhood.
The structure's exterior is characterized by a harmonious mix of materials, playing with textures and colors to create a visually appealing facade that resonates with the local culture. The detailing around entrances and windows reflects a careful consideration of human scale, inviting residents and visitors alike to connect with the architecture on a personal level.
This architectural project stands as a testament to the capabilities of modern design while retaining an awareness of its social and environmental responsibilities. The careful articulation of spaces, the selection of sustainable materials, and the promotion of community interaction converge to create a holistic architectural experience that meets the needs of its time.
To fully appreciate the nuances of this architectural project, readers are encouraged to explore the detailed presentation, which includes architectural plans, sections, and other design elements. These resources provide a deeper insight into the thoughtful ideas and practical solutions shaping this remarkable architecture.


























