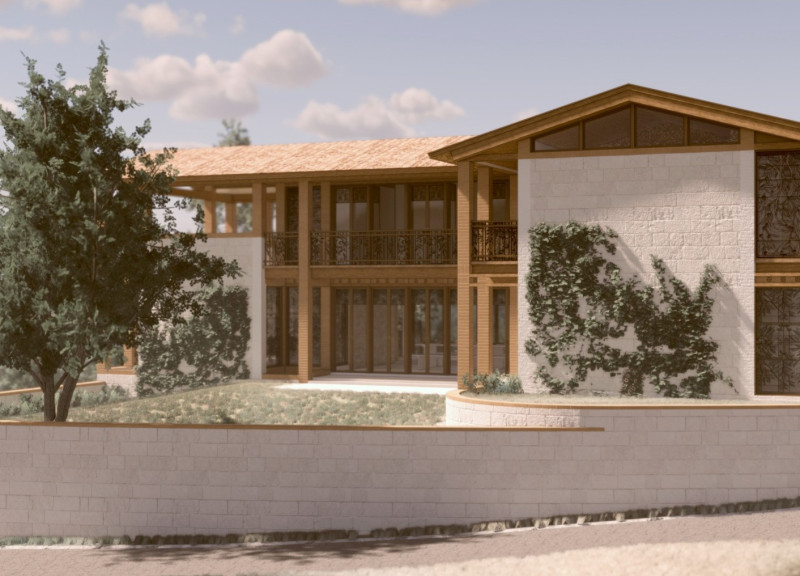5 key facts about this project
At its core, "The Nest" represents a harmonious blend of modern architecture and the natural environment. The layout is strategically organized to separate public and private areas, ensuring that visitors can enjoy both communal activities and moments of solitude. The architectural approach captures the essence of seasonal gatherings, culinary exploration, and tranquil retreats, reinforcing the proposal as a unique destination for both relaxation and social engagement.
The main structure utilizes a combination of local materials, which not only provide aesthetic appeal but also resonate with the regional architectural language. Local limestone forms the base and framework of the building, conveying a sense of strength and permanence. Wood accents grace the ceilings and certain design elements, offering warmth and a tactile connection to the environment. The pitched roof, clad in wooden shingles, adds a traditional touch that complements the lush landscape surrounding the project.
Functionally, "The Nest" is designed with various zones that cater to diverse purposes. The ground floor features public spaces such as a tasting room and a multi-functional area that can accommodate events and gatherings. These spaces are deliberately open, allowing for easy movement and interaction among guests, creating an inviting atmosphere. On the first floor, private quarters emerge, aiming to provide comfort and tranquility. The thoughtfully curated bedrooms are equipped with en-suite facilities, presenting a quiet refuge for visitors while maintaining a connection to the building's overall design.
Unique to this project is how the landscaping has been incorporated into the architectural narrative. Native planting and paths meander through the surrounding gardens, promoting biodiversity and a strong sense of place. This integration allows the structure and its environment to work in harmony, enhancing both visual appeal and ecological sensitivity. The choice of tree species and plant life reinforces the biophilic design approach, aligning the built environment closely with the natural landscape.
Moreover, "The Nest" reflects a commitment to sustainability through its material choices and design philosophy. The conscious decision to source materials locally not only reduces the carbon footprint but also strengthens ties to the community and its heritage. Such design ideas promote a lasting connection between the architecture and the local environment, encouraging visitors to appreciate their surroundings fully.
The project's architectural diagrams, sections, and designs offer further insights into the thoughtful planning that has gone into creating this space. As you explore the plans, you'll discover the careful consideration of flow and navigation, ensuring that guests can seamlessly transition between the various zones. The architectural decisions made throughout the design process work together to create a cohesive environment that invites exploration.
For those interested in understanding more about the nuances of "The Nest," including the architectural plans, sections, and detailed designs, it is worthwhile to delve deeper into the project presentation. This examination will provide a richer appreciation of how the design embodies the ideals of connection, community, and sustainability in contemporary architecture.


























