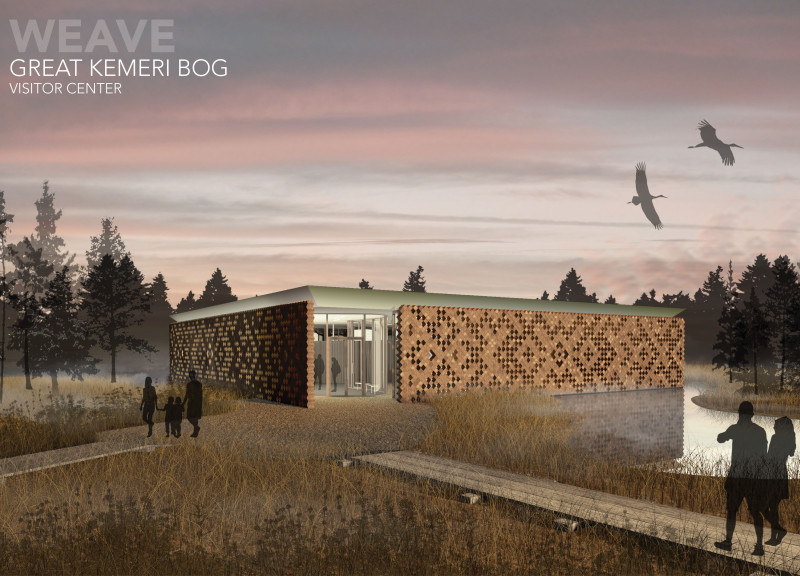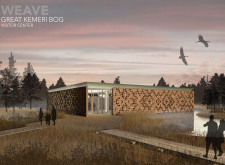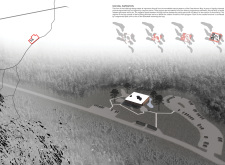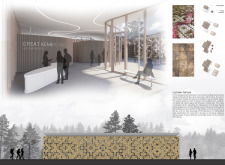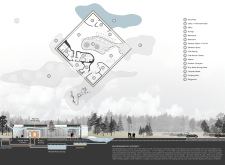5 key facts about this project
The architecture of the visitor center is characterized by its thoughtful integration with the natural environment. The layout is organized to mimic the distinct patterns found within the bog, creating spaces that promote exploration and connection to nature. The building's careful segmentation allows for diverse programmatic functions, including exhibition areas, informational kiosks, and communal spaces, all of which enhance visitor experience while encouraging interaction with the landscape.
One of the most notable aspects of the project is its commitment to sustainability, which is evident in the choice of materials and design strategies employed throughout the building. The exterior is predominantly composed of locally sourced wood blocks, which contribute a warm aesthetic and resonate with traditional Latvian craftsmanship. This choice not only emphasizes a connection to local heritage but also helps the structure blend seamlessly into its surroundings. Complementing the wood accents, metal fasteners, and concrete elements ensure structural stability while maintaining a natural appearance. Large glass panels are strategically placed to maximize views of the bog and flood the interior spaces with natural light, blurring the boundaries between inside and out.
The visitor center exemplifies a design ethos that respects and responds to environmental conditions. Features such as a solar hot water array and rainwater harvesting system reflect the project’s focus on minimizing its ecological footprint. Additionally, a compost heater utilizes organic waste to generate energy, further reinforcing the center’s commitment to sustainability. The incorporation of natural ventilation enhances indoor comfort without relying heavily on mechanical systems, showcasing a design approach that prioritizes a harmonious relationship with nature.
The unique architectural design also extends to cultural elements, as the facade draws inspiration from local textile patterns, creating a visual narrative that resonates with the regional identity. This detail invites visitors to engage with the cultural heritage of Latvia while enhancing the overall aesthetic appeal of the building.
The layout and functionality of the visitor center are designed to facilitate a variety of activities, including guided tours, educational exhibits, and outdoor experiences. The heart of the center features an open atrium that fosters interaction and serves as a communal gathering spot. Connections to outdoor areas, such as a fire pit and landscaped courtyards, provide opportunities for social engagement and leisure activities, allowing visitors to immerse themselves in the natural beauty of the bog.
Exploring the architectural plans and sections of the Great Kemeri Bog Visitor Center reveals thoughtful design intentions aimed at enhancing user experience and environmental integration. The project embodies a balance between innovation and tradition, showcasing how architecture can serve both functional and aesthetic purposes while fostering a deeper connection with nature. For a comprehensive understanding of the designs and ideas encapsulated within this project, readers are encouraged to dive into the detailed presentations of the architectural plans and sections, which highlight the careful consideration and planning that have gone into creating this remarkable visitor center.


