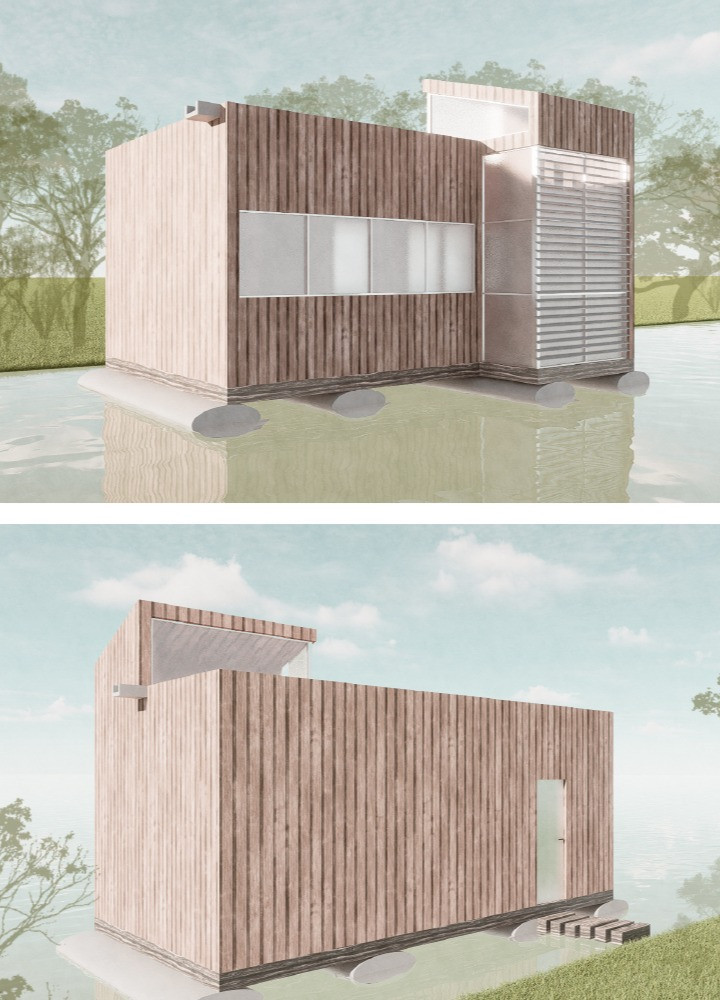5 key facts about this project
At the core of the project is a commitment to enhancing the user experience while respecting the environment. This dual focus is reflected in the selection of materials and the design methodology employed. The use of locally sourced brick not only anchors the structure within its geographical context but also emphasizes durability and low maintenance. In contrast, large expanses of glass bring natural light into the living spaces, fostering a sense of openness and connectivity with the surrounding area. The clever juxtaposition of these materials speaks to a design philosophy that values both tradition and innovation.
The architectural design also features a series of well-considered spatial arrangements, which include community areas designed for social interaction among residents. Thoughtful planning ensures that these communal spaces are accessible while maintaining a degree of privacy for individual units. A rooftop garden serves as an outdoor retreat, promoting a shared sense of belonging and providing residents with a much-needed connection to nature in an urban setting. This element not only enhances the lifestyle of those living in the building but also contributes positively to the local ecosystem.
Particular attention has been given to the integration of sustainable design strategies throughout the project. Elements such as green roofs, energy-efficient systems, and rainwater harvesting strategies exhibit a conscientious approach toward resource management. These aspects not only align with growing environmental considerations but also resonate with a broader architectural narrative that values resilience and adaptability in urban environments.
Unique design approaches are evident in the façade treatment of the building. The design employs a rhythmic pattern that creates visual interest while also enhancing the scale and proportion of the structure. Protecting the privacy of residents yet allowing for views of the cityscape, the façade fosters a unique dialogue between the interior and exterior realms. This thoughtful design consideration is pivotal in reinforcing a sense of place, making the building not just a residence but a landmark within the neighborhood.
Moreover, the interior spaces have been crafted to maximize functionality and livability. Floor plans have been optimized to ensure that each unit makes the best use of available space, incorporating flexible layouts that can adapt over time to the changing needs of families. Specifications such as high ceilings and open-plan arrangements enable a fluid transition between living areas, promoting an atmosphere that is both inviting and conducive to modern lifestyles.
Every aspect of the design has been driven by a desire to create a project that transcends mere aesthetics. The architecture tells a story of human experience, where each element is carefully curated to foster community, enhance quality of life, and reflect the values of sustainability. The project stands as a testament to a well-rounded architectural vision that addresses immediate spatial needs and broader social narratives.
For those interested in exploring this innovative design further, examining the architectural plans, sections, and detailed designs will provide valuable insights into the thought processes and methodologies behind this project. The intricate interplay between form, function, and context positions it as a noteworthy addition to the discourse on modern architecture, making it a compelling subject for further exploration.


























