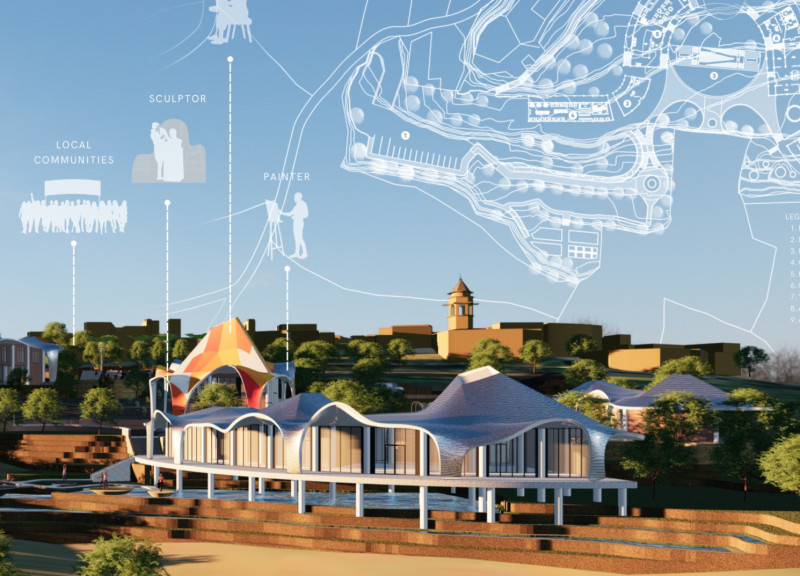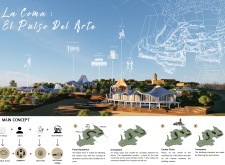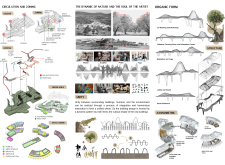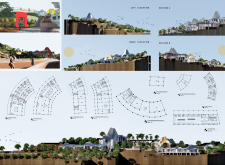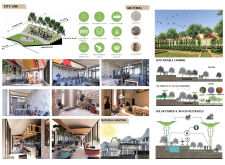5 key facts about this project
Functionally, the project is divided into multiple zones that cater to different user needs, encapsulating the essence of a vibrant community space. The public areas include an amphitheater and various exhibition spaces, providing venues for performances, workshops, and artistic displays. These spaces aim to encourage local and visiting artists, as well as community members, to engage actively with the arts. Additionally, semi-public areas such as co-working spaces and artist residencies facilitate collaboration and innovation, allowing artists to work alongside one another and the community. Private spaces for individual artists offer a retreat for focused creative endeavors, thus balancing communal activity with personal reflection.
Significantly, "La Coma: El Pulso Del Arte" employs a design approach that resonates deeply with its environment. The architectural form is inspired by the natural landscape, with contours mimicking the surrounding hills. This organic design not only enhances the aesthetic appeal of the project but also emphasizes a strong connection between the built environment and nature. Such an approach creates a harmonious interplay, making the architecture feel integrated into its setting rather than an imposition upon it. Large windows and open spaces invite natural light, fostering an uplifting environment while reducing reliance on artificial lighting.
Materiality plays a crucial role in the architectural narrative of this project. The use of concrete provides structural integrity, while local bricks connect the building to its regional context. Incorporating steel elements adds flexibility to the design, allowing for innovative spatial configurations. Natural finishes, including wood and stone, are used in interiors, promoting warmth and a tactile connection to nature. Importantly, the project also emphasizes sustainability, featuring solar power systems and rainwater harvesting, which reflect a commitment to environmental responsibility.
Unique design approaches are evident throughout the project. By creating spaces specifically for cultural integration, the architecture supports various artistic practices, from painting to pottery. This versatility encourages not just passive observation but active participation from visitors and locals alike. The project acknowledges the importance of interactivity, incorporating public art installations that invite engagement and exploration. The surrounding outdoor spaces, which include communal gardens and green areas for sustainable farming, further enhance the community aspect, providing opportunities for collaboration and connection.
In summary, "La Coma: El Pulso Del Arte" stands as a notable architectural achievement that blends form, function, and sustainability. Its designs reflect a deep understanding of the community it serves, promoting artistic engagement and environmental stewardship. Readers interested in exploring the nuances of this project are encouraged to delve into the architectural plans, sections, and designs that illustrate these concepts in greater detail. Engaging with these elements will provide deeper insights and a more comprehensive understanding of the architectural ideas that underpin this project.


