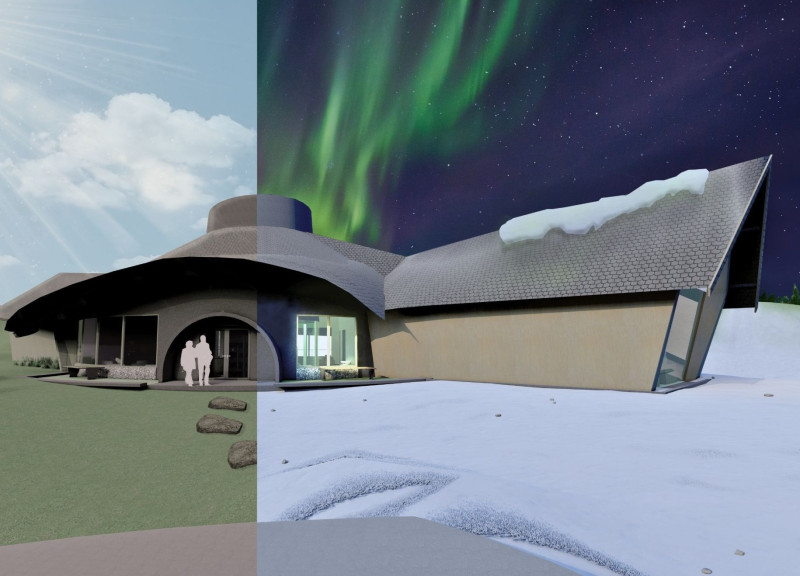5 key facts about this project
Central to the project is its function—serving as a community hub that fosters social interaction, creativity, and collaboration. This focus on functionality drives architectural decisions, ensuring that each space is tailor-made to accommodate a variety of activities. The layout promotes accessibility and encourages flow between different areas, allowing for multiple uses across the facility. Open-plan spaces are interspersed with more intimate nooks, facilitating both communal engagement and private reflection.
In terms of materials, the project employs a distinct palette that emphasizes sustainability and local craftsmanship. Key materials include locally sourced brick, which not only grounds the design in its geographical context but also adds a textural richness to the façade. Large expanses of glass are strategically integrated, allowing natural light to permeate the interior while offering expansive views of the surrounding landscape. This interplay between transparency and solidity enhances the visual connection between the interior and exterior spaces.
The design approach is characterized by a meticulous attention to detail. Rooflines are carefully considered, creating a dynamic silhouette that complements the horizon without overpowering it. Overhangs provide shade and shelter, extending the usability of outdoor spaces and enhancing the building’s energy efficiency. Moreover, the incorporation of green roofs and vertical gardens reflects a commitment to environmentally responsible practices, promoting biodiversity while visually softening the architectural composition.
Unique design elements include artistic installations that are interwoven throughout the site. Local artists have contributed works that reflect the cultural narratives of the community, serving not only as decorative features but also as conversation starters. This engagement with local artistry fosters a sense of place, celebrating the area’s heritage while encouraging residents and visitors to connect with their surroundings on a deeper level.
Lighting plays a crucial role in the project, with both natural and artificial sources thoughtfully integrated to enhance the user experience. Daylight enters through strategically placed skylights and expansive windows, reducing the need for artificial lighting during the day. In the evening, carefully calibrated fixtures illuminate pathways and highlight architectural features, promoting safety and inviting exploration.
The overall form of the building embraces a modern aesthetic while paying homage to traditional influences. The rhythm of openings within the façade creates a visual cadence, leading the eye along the structure and inviting curiosity about the spaces within. This architectural dialogue between past and present enhances the project's relevance within its contemporary context, bridging generations through design language.
As one explores this project, the attention to community needs is palpable—the design not only serves its intended purpose but also enriches the urban experience. It invites interaction, learning, and growth, embodying the principles of good architecture that respond poetically to their environment. Readers interested in a deeper understanding of this architectural endeavor are encouraged to examine the architectural plans, sections, design details, and innovative ideas that comprise this project. Through this exploration, one can appreciate the intricate balance of aesthetics and functionality that defines the essence of this architectural work.


























