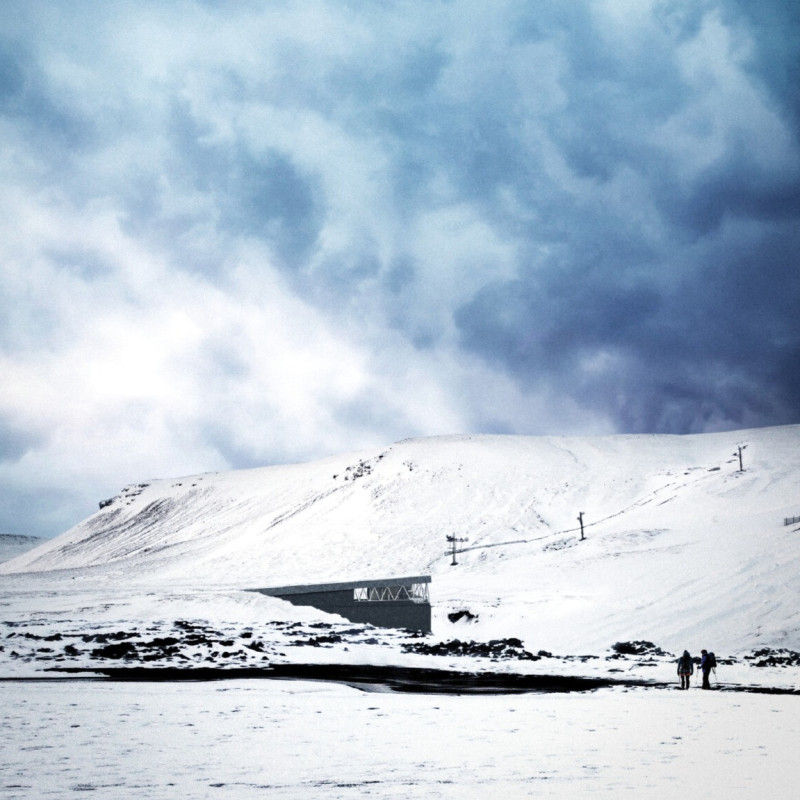5 key facts about this project
At the heart of the design is the concept of connectivity—both physically and socially. The layout facilitates movement and interaction among users, encouraging collaboration and fostering a sense of belonging. The building is organized around a central atrium that serves as the axis for movement, drawing visitors into the space and allowing natural light to permeate throughout. This atrium is not merely an architectural feature but a fundamental component of the overall experience, acting as a communal hub that invites gatherings and activities.
The exterior materiality of the project plays a crucial role in its overall expression. A combination of locally sourced brick, steel, and glass contributes to a contemporary yet timeless appearance. The choice of materials reflects a commitment to sustainability and a respect for the surrounding architectural context. The brick facade not only provides a textural richness but also establishes a dialogue with nearby structures, while large glass panels promote transparency and connectivity to the outdoors, blurring the boundaries between interior and exterior spaces.
Significant attention has been paid to the landscaping surrounding the building, with green roofs and strategically placed vegetation enhancing the urban environment. These design elements not only contribute to the ecological health of the area but also create inviting outdoor spaces that can be utilized for various activities, complementing the building's internal functions. The incorporation of native plants minimizes maintenance and irrigation needs, emphasizing the project’s sustainability ethos.
The design employs an innovative approach to energy efficiency, utilizing passive solar strategies, high-performance insulation, and a rainwater harvesting system. These features not only reduce the environmental footprint of the building but also help in decreasing operational costs over time, reinforcing the project's commitment to sustainability. Key technologies embedded within the architectural design include smart building systems that enhance user comfort and adaptability, allowing spaces to transform according to varying requirements.
Unique design approaches include the integration of art installations within the architecture, enriching the user experience and contributing to the cultural narrative of the location. Collaborations with local artists ensure that the building reflects the identity and values of the community it serves. These artistic elements are strategically placed, providing visual interest and encouraging exploration of the space.
The overall scale and proportion of the building are thoughtfully considered, harmonizing with its environment while ensuring that it remains inviting to the public. Horizontal and vertical elements are balanced, creating an engaging profile that enhances the architectural language. The roofline, in particular, plays a vital role in defining the skyline of the area, reflecting a modern aesthetic while remaining respectful of traditional forms.
This architectural project embodies a forward-thinking design philosophy that prioritizes community engagement, sustainability, and aesthetic coherence. It stands as a testament to what contemporary architecture can achieve when it is thoughtful, responsive, and inclusive. For those interested in a deeper exploration of the project's intricate details, architectural plans, architectural sections, and architectural designs present a wealth of knowledge, revealing the nuanced ideas that underpin this exemplary piece of architecture. Engaging with these elements offers a clearer understanding of the design intents and outcomes that shape this remarkable project.


























