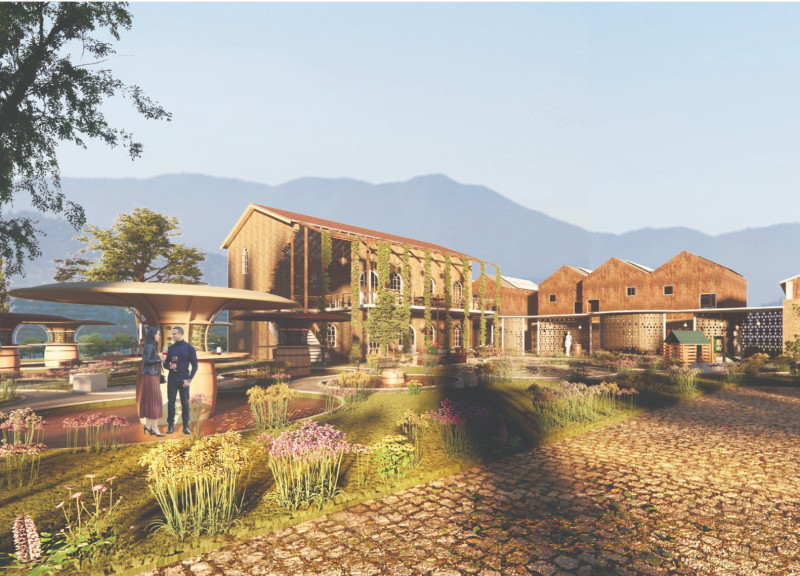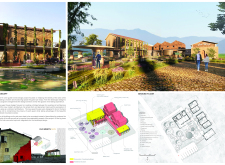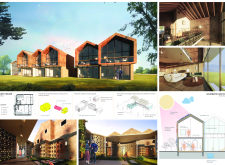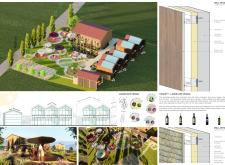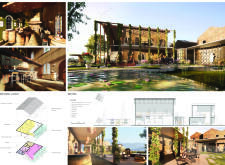5 key facts about this project
At the heart of the Tii Wine Guest Homes is a commitment to preserving the historical context of the location. The design incorporates existing structures, retaining elements such as brickwork while introducing modern architectural features. This approach reflects a respect for the past, merging it seamlessly with contemporary design aesthetics. The result is a space that not only pays homage to its origins but also embraces innovation.
The architectural design emphasizes fluidity and connectivity, facilitating an easy flow between different areas, including guest accommodations, communal wine tasting spaces, and outdoor relaxation zones. Large glass facades are employed to draw in natural light and enhance the connection to the landscape, offering guests unobstructed views of the vineyards and the surrounding topography. This strategic use of glass not only maximizes visibility but also creates a sense of openness, inviting nature into the living spaces.
Materiality plays a vital role in the project's character. Traditional materials such as locally sourced brick are juxtaposed with modern elements like aluminum and glass. The choice of wood for roofing and decking effectively adds warmth and texture to the design, making the spaces feel more inviting and connected to nature. Concrete is utilized for foundational elements and outdoor features, ensuring durability without compromising aesthetic appeal. These material choices reflect a commitment to sustainability by favoring longevity and local resources.
The landscape design is intentionally crafted to enhance the sensory experience of wine tasting. Pathways meander through the grounds, reflecting the organic forms found in grapevines. This design approach encourages exploration and interaction, allowing guests to immerse themselves fully in the setting. Thoughtfully selected flora complements the wine offerings, creating a cohesive narrative that ties the experience of tasting the wines to the natural environment in which they are produced.
Sustainability is a cornerstone of the Tii Wine Guest Homes project. The integration of photovoltaic panels on the roof highlights a commitment to renewable energy, while thermal insulation strategies reduce the overall energy consumption of the facility. The inclusion of a rainwater harvesting system demonstrates an understanding of resource conservation, allowing for the irrigation of landscaped areas and promoting ecological balance.
The creation of outdoor living spaces further underscores the project's unique design philosophy. These areas encourage social interaction and relaxation, promoting a lifestyle that engages with the environment rather than detracting from it. By providing a variety of settings — from tranquil gardens to lively communal areas — the design caters to the diverse needs of its guests.
Overall, the Tii Wine Guest Homes project stands out for its thoughtful integration of architecture and landscape, its respectful nod to historical context, and its commitment to sustainability. This approach not only enhances the visitor experience but also enriches the surrounding environment. For those interested in delving deeper into the architectural ideas presented, exploring elements such as architectural plans, architectural sections, and detailed architectural designs is recommended. This examination will offer further insights into how the project successfully melds contemporary design with the natural landscape, creating a space that resonates with both guests and the local community.


