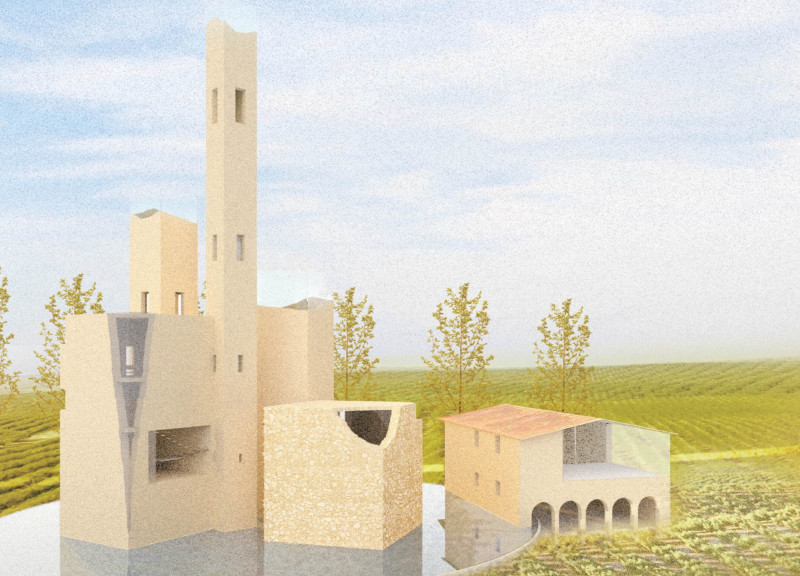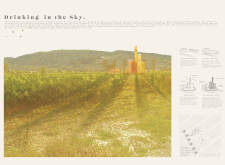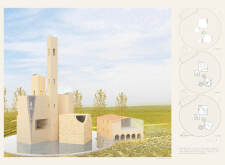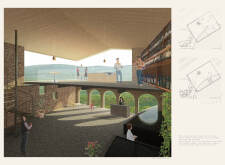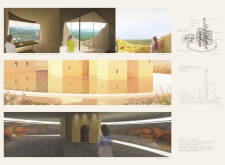5 key facts about this project
At its core, "Drinking in the Sky" is designed to immerse guests in the natural beauty that envelops it. The structure is primarily composed of two elegantly proportioned towers that rise gracefully above the landscape, allowing for expansive views over the picturesque vineyards and distant hills. This elevation provides a dual purpose: enhancing the visual experience of the surroundings while promoting natural light throughout the living spaces. The thoughtful arrangement and orientation of the towers enable visitors to engage deeply with the panoramic vistas typical of Monte Sabasio.
The primary function of the guesthouse extends beyond mere accommodation; it serves as a venue for wine tasting and cultural engagement, integrating local agricultural practices with hospitality. The layout encourages exploration, featuring spaces designed for both private retreat and communal gathering. Each tower offers guestrooms that prioritize comfort while maximizing the connection to the outdoors through large, strategically placed windows. Beyond the individual rooms, communal areas are designed to stimulate social interactions, allowing guests to share their experiences while enjoying local wines.
Unique design approaches are integral to the identity of this project. The integration of local materials is a hallmark of the design philosophy, with bricks sourced from nearby quarries reflecting the historic architectural vernacular of the region. This selection not only reinforces the connection to the local environment but also promotes sustainability through the reduction of transportation impacts. The use of stone complements the brick, establishing a durable and visually pleasing façade that harmonizes with the surrounding landscape. The strategic incorporation of glass serves to enhance natural daylight while offering unobstructed views, creating a seamless transition between indoor and outdoor spaces.
Additionally, the project employs an innovative water circulation system connected to a circular basin, which aids in regulating temperature within the cellar while also contributing to the aesthetic appeal of the site. This feature embodies a thoughtful approach to sustainability, demonstrating an awareness of the environmental impact of architectural constructs while also enriching the sensory experience of the visitor.
"Drinking in the Sky" offers architectural ideas that reflect a commitment to both modernity and tradition. By bridging the gap between innovative design and historical reference, the project not only stands as a physical structure but also serves as a narrative that celebrates the region’s cultural heritage. Visitors are encouraged to engage with the landscape, inviting a deeper appreciation of the wine-farming traditions that have shaped the area.
With its alluring blend of architecture, design, and function, "Drinking in the Sky" represents a thoughtful contribution to the Urbian Valley. For those interested in exploring the intricate details of this project further, including architectural plans, sections, and designs, the presentation of this project promises a comprehensive insight into its conception and realization.


