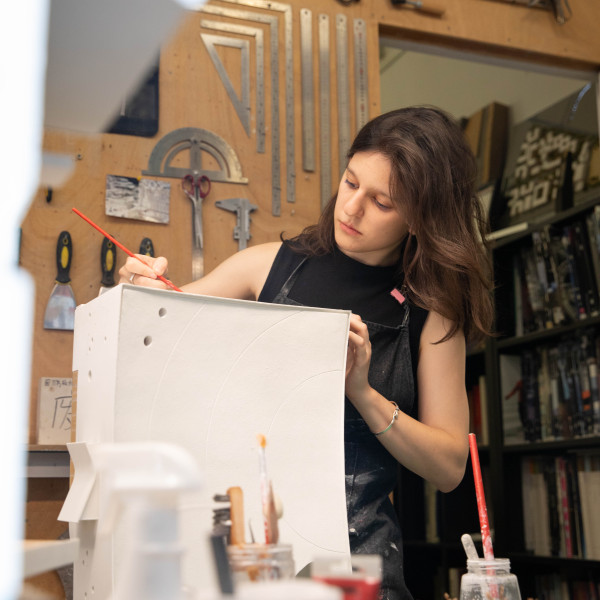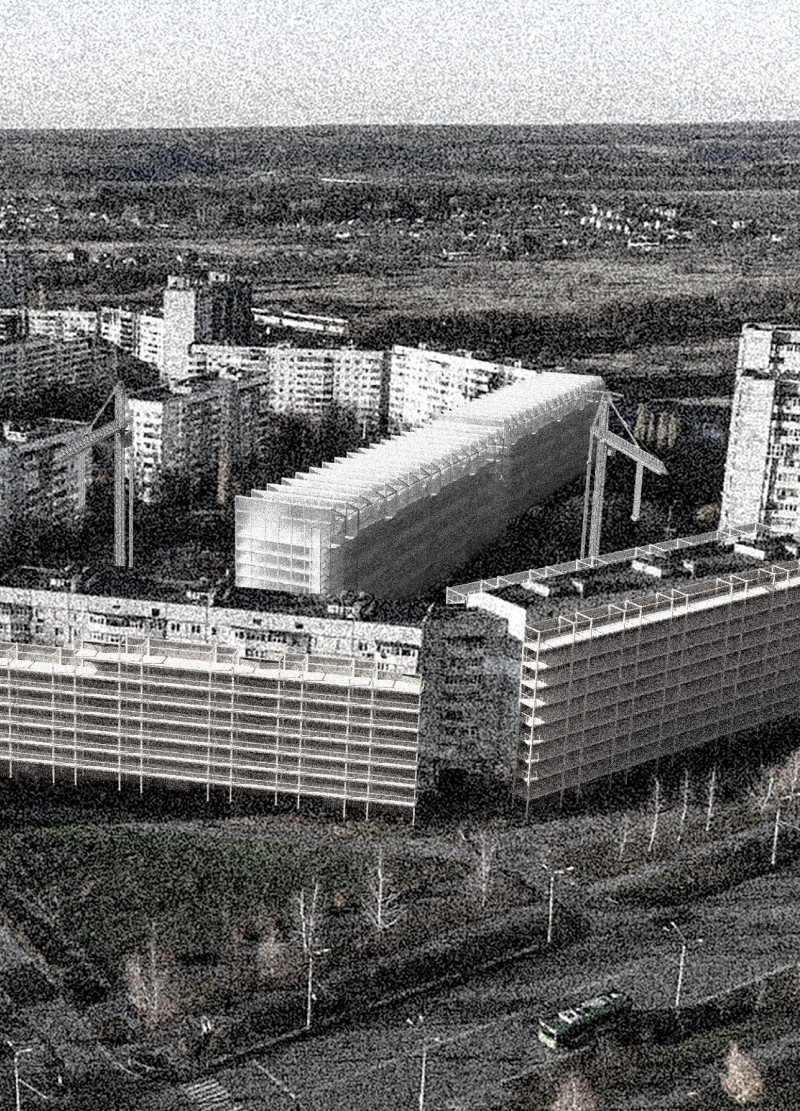5 key facts about this project
At the core of the project is a commitment to sustainability, evident in its choice of materials and construction techniques. The building is primarily constructed with locally sourced materials, such as brick, concrete, timber, and glass, all carefully selected for their durability and minimal environmental footprint. This materiality not only grounds the project in its locale but also tells a story of local culture and craftsmanship. The extensive use of glazing allows for natural light to permeate the interiors, reducing the need for artificial lighting during daytime hours, thereby enhancing energy efficiency and occupant comfort.
The design approach is characterized by an open floor plan that encourages flexibility and adaptability. Spaces are arranged to foster collaboration and interaction, making the building suitable for a variety of activities. This adaptability is vital in ensuring that the architecture remains relevant over time, capable of accommodating evolving community needs without necessitating significant renovations.
In addition to its functional aspects, the project demonstrates a unique design language that marries modern aesthetics with contextually appropriate forms. The building’s façade incorporates rhythmic patterns, a nod to the surrounding architectural vernacular, yet executed with a contemporary twist. Elements such as cantilevered sections provide not only visual interest but also functional benefits like shaded areas and covered walkways. The thoughtful integration of outdoor spaces, including landscaped terraces and communal gardens, enhances the relationship between the architecture and its environment, inviting users to engage with both the building and its natural surroundings.
The roof design further exemplifies innovative thinking, featuring green roofs that not only enhance thermal performance but also contribute to biodiversity by providing habitats for local flora and fauna. This focus on ecological design extends to water management systems, including rainwater harvesting and permeable surfaces that facilitate groundwater recharge and reduce runoff.
Accessibility is also a prominent theme in the architecture of the project, with all public areas seamlessly accommodating individuals of varying abilities. Thoughtful detailing, such as wide pathways and strategically placed ramps, ensures an inclusive environment that welcomes all users.
The overall spatial organization ensures that every area, from public gathering spaces to private niches, educates users about their surroundings, promoting a sense of place and ownership. The incorporation of artwork and local craftsmanship into both interior and exterior elements further strengthens the connection to the community.
As the project develops, it invites ongoing dialogue among architects, designers, and the public, with the potential to inspire similar initiatives in surrounding areas. This project stands as a testament to the possibilities inherent in contemporary architecture that is rooted in community values while also embracing modern design principles. Interested readers are encouraged to explore the architectural plans, architectural sections, and architectural ideas that illustrate different facets of this engaging project, as they offer deeper insights and a comprehensive understanding of its design intentions and outcomes.


 Victoria Vardanyan
Victoria Vardanyan 























