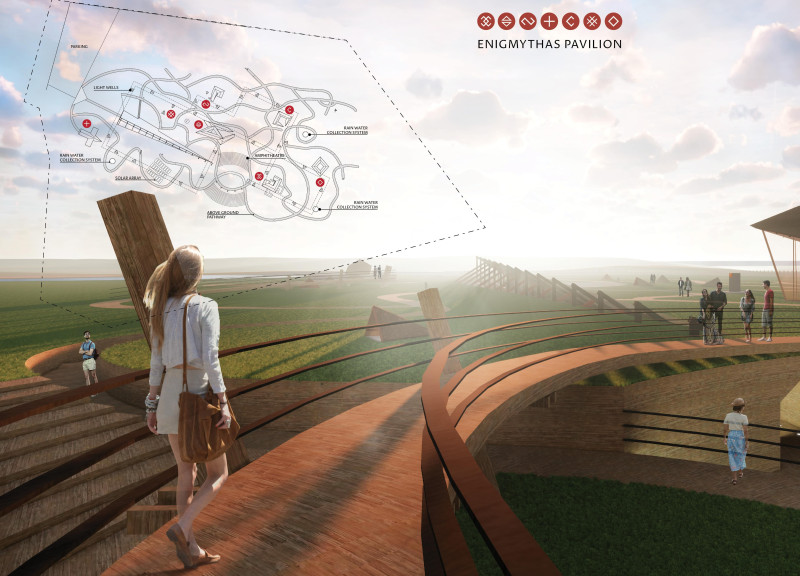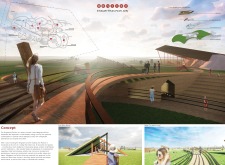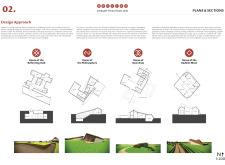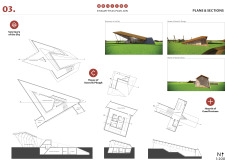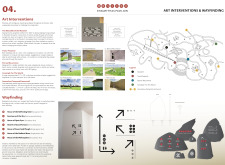5 key facts about this project
At its core, the Pavilion functions as a gathering space where individuals can come together to engage in discussions, workshops, art exhibitions, and relaxation. The design emphasizes accessibility and inclusivity, ensuring that it caters to a diverse audience. A key aspect of its layout is the seamless integration of indoor and outdoor spaces, encouraging visitors to connect with nature while experiencing the thoughtfully constructed interiors. This interaction contributes to an enriching experience that stimulates both personal contemplation and communal participation.
The Pavilion consists of several interconnected structures referred to as "house," each symbolically representing different themes of thought and experience. These thematic houses include the House of the Reflecting Void, the House of the Philosophers, and the House of Open Eyes, among others. Each house serves a unique purpose within the Pavilion, allowing for a variety of activities and fostering an atmosphere of exploration and curiosity. The careful arrangement of these spaces facilitates fluid movement and engagement, guiding visitors through a journey that invites them to reflect on their experiences.
A standout feature of the design is its commitment to the use of local materials, which not only reduces the environmental impact but also enhances the Pavilion's connection to its geographical context. The architectural choices include reinforced concrete, which provides structural integrity and thermal comfort, as well as locally sourced timber that adds warmth to the interiors. The inclusion of a green roof not only contributes to biodiversity but also enhances the building's ecological footprint by improving insulation and stormwater management. Additionally, the use of photovoltaic panels showcases the project's commitment to renewable energy, aligning with its sustainable ethos.
Unique design approaches are evident throughout the Pavilion, particularly in its striking yet thoughtful forms. The asymmetrical profiles of the buildings counter traditional architectural conventions, generating a sense of dynamism and intrigue. Each area of the Pavilion offers unexpected views and experiences, encouraging visitors to explore and discover new perspectives. The integration of art installations further enriches this experience, as sculptural works provide moments of interaction and reflection throughout the space.
The wayfinding system incorporated into the Pavilion enhances navigability, utilizing symbols to guide guests through the various houses. This design choice fosters a personalized exploration, allowing individuals to identify and engage with the aspects of the Pavilion that resonate with them most. The deliberate focus on creating a setting that invites people to reflect, share, and learn stands as a testament to the innovative thinking behind the project.
Overall, the Enigmythas Pavilion exemplifies a contemporary architectural approach that respects cultural heritage while prioritizing ecological sustainability and user experience. This thoughtful design not only serves its functional purpose but also engages users in a manner that enriches their visit. As an architectural project, it stands as a model for future developments that seek to balance modern needs with respect for local traditions and the environment. Visitors are encouraged to explore the project presentation in further detail, examining the architectural plans, architectural sections, and architectural designs that showcase the depth and intricacies of this remarkable architectural endeavor.


