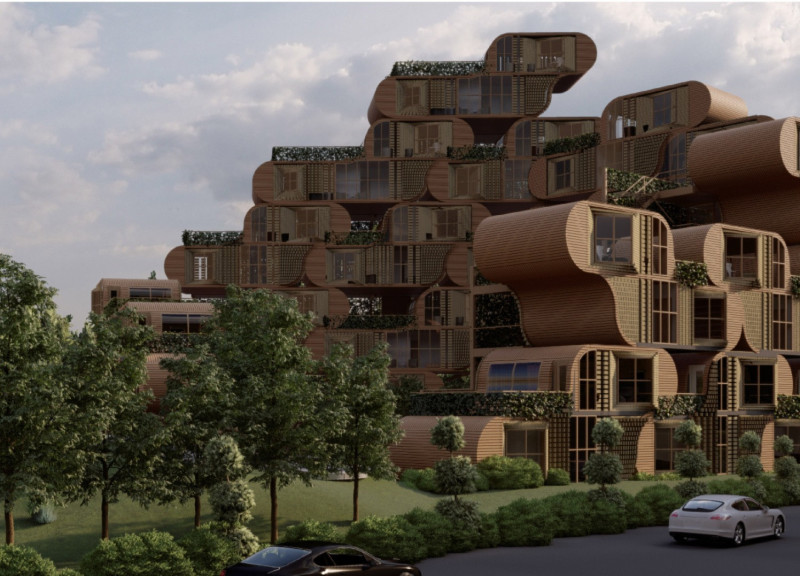5 key facts about this project
Modularity is a key feature of the Block Stock project, allowing for individual housing units to be relocated or reconfigured as needed. This adaptability addresses both the spatial constraints inherent in urban environments and the evolving needs of residents. Each module is crafted to support varying sizes of households, thus promoting inclusivity within the project. The aesthetic choices reflect a harmonious relationship with the surrounding environment, highlighting the use of materials that enhance the building's integration into its urban context.
Innovative Design Strategies
A defining aspect of the Block Stock Housing project is its focus on community-oriented spaces. The arrangement of the housing units around communal green areas encourages social interaction, making it easier for residents to engage and share resources. This communal emphasis creates a supportive living environment that contrasts sharply with traditional high-density housing models, which often prioritize individual units at the expense of communal life.
The architectural design includes features such as large glass openings to maximize natural light, while also ensuring adequate ventilation. The use of eco-friendly materials, including timber cladding and specially designed bricks, supports sustainability objectives without compromising on aesthetic appeal. The incorporation of green roofs and living walls further enhances the project’s ecological footprint, providing insulation while fostering biodiversity.
Environmental Considerations
The project integrates passive solar heating and natural ventilation strategies, aimed at optimizing comfort and energy efficiency. Orientation of the modules is carefully considered to achieve effective sunlight exposure, balancing heating during winter with adequate shading in the summer months. These environmental measures work in concert with high thermal mass materials that help regulate indoor temperatures, reducing reliance on mechanical systems and lowering overall energy consumption.
The design also incorporates spaces for urban agriculture, promoting self-sufficiency within the community. This emphasis on food production not only enhances the project’s sustainability credentials but also provides residents with opportunities for collaboration and learning.
The Block Stock Housing project serves as a practical example of how architectural design can address contemporary urban challenges. With its focus on modularity, community integration, and environmental sustainability, it stands apart from conventional housing developments. Explore the architectural plans, architectural sections, and architectural designs to gain deeper insights into the project and discover how its innovative approaches shape urban life in London.


























