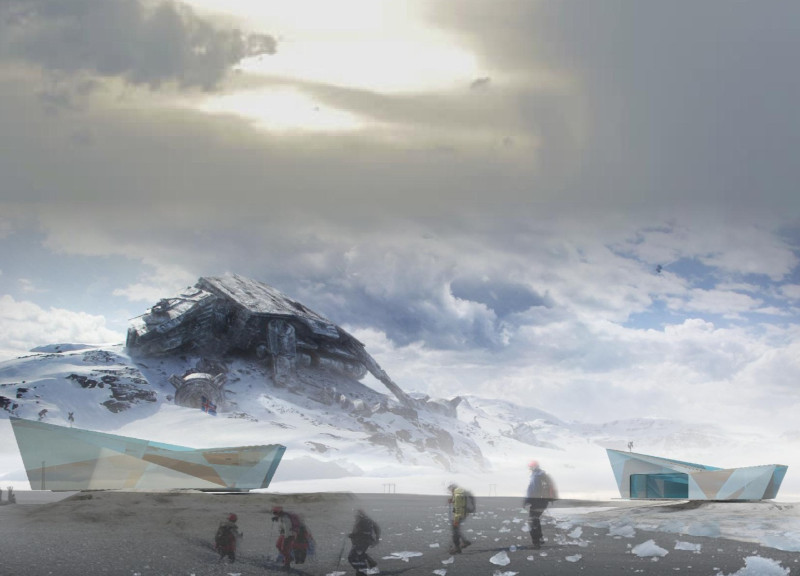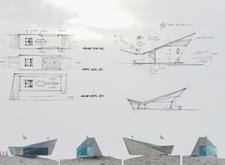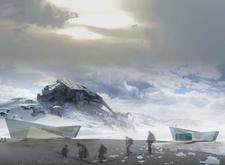5 key facts about this project
The overall design is characterized by a comprehensive approach to space planning, with an emphasis on maximizing natural light and promoting indoor-outdoor connectivity. This is achieved through the strategic placement of large windows and balconies that open onto landscaped terraces and gardens. The layout facilitates a fluid transition between internal and external spaces, encouraging interaction among users while providing serene environments for contemplation and relaxation.
Materiality plays a critical role in this architectural project, with a palette that prioritizes sustainability and durability. The primary materials used include locally sourced brick, which enhances the building's thermal performance and minimizes its environmental footprint. This choice of material not only offers a warm, inviting aesthetic but also anchors the design within its geographical context, establishing a connection to the local architectural language. In addition to brick, the project incorporates glass and steel elements that provide a modern contrast, creating a dialogue between traditional and contemporary styles. The use of green roofs and living walls further reinforces the commitment to sustainability, promoting biodiversity and improving air quality while offering visually engaging façades.
The unique design approach of this project lies in its focus on adaptability. The facilities are designed to accommodate various functions, making them suitable for community gatherings, educational activities, and cultural events. This versatility is reflected in the interior spaces, which include open-plan areas that can be reconfigured as needed. Movable partitions allow for flexible use, enabling the space to cater to different group sizes and purposes seamlessly. This adaptability not only maximizes the utility of the architecture but also fosters a sense of community ownership and engagement.
One of the most notable aspects of the project is its integration of technology and sustainable practices. The building features energy-efficient HVAC systems, solar panels, and rainwater harvesting systems that contribute to its low-carbon footprint. These elements are meticulously incorporated into the design, allowing for a reduced reliance on non-renewable resources while providing enhanced comfort for its occupants. The architecture is a demonstration of how modern design can effectively respond to contemporary environmental challenges.
Landscaping also plays a significant role in this architectural endeavor. The outdoor spaces are designed to encourage social interaction and community activities, featuring walking paths, seating areas, and community gardens. These elements not only enhance the aesthetic quality of the project but also promote well-being and environmental stewardship among users. By incorporating natural ecosystems into the urban setting, the design reinforces the connection between people and nature.
Throughout the project, attention to detail is apparent. Finishes and fixtures have been selected to complement the overall design while remaining functional and durable. The architecture achieves a balance between innovation and practicality, showcasing how thoughtfulness in design can lead to spaces that are both beautiful and utilitarian.
In summary, this architectural project exemplifies a commitment to creating a space that is responsive to its environment and community needs. With a focus on sustainability, adaptability, and aesthetic harmony, it sets a benchmark for future developments in the field. Interested readers are encouraged to explore the project presentation for more details, including architectural plans, architectural sections, architectural designs, and architectural ideas, to gain deeper insights into the comprehensive thought process that shaped this design.


























