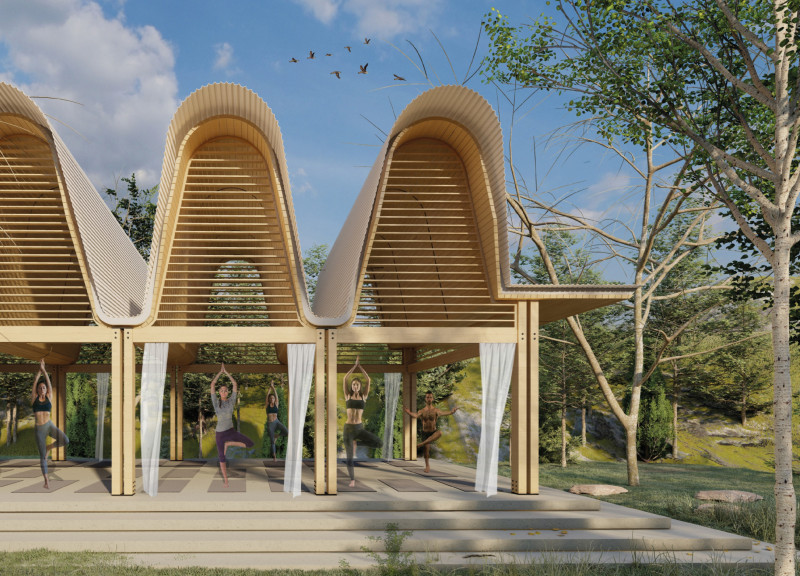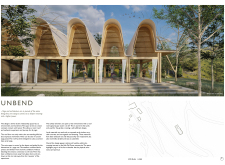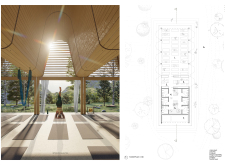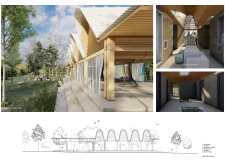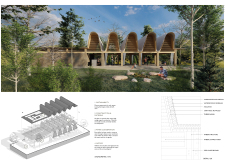5 key facts about this project
The primary function of the project is to provide flexible environments that cater to both residential and commercial needs. Ground-level commercial spaces are designed to accommodate retail and service-oriented functions, encouraging pedestrian foot traffic and community engagement. Above these, residential units are planned to offer comfortable living spaces with varying layouts suitable for different types of occupants. This dual-functionality aims to create a vibrant community atmosphere while also supporting economic activities within the area.
The design adopts an open-plan approach, maximizing the space's utility and adaptability. Large windows facilitate natural light penetration, reducing reliance on artificial lighting and enhancing the overall ambiance. The façade incorporates a combination of materials, including glass, steel, and clay tiles, which not only contribute to the aesthetic appeal but also respond to local climatic conditions. The layering of materials adds depth to the exterior, creating visual interest while maintaining a cohesive look.
Sustainability is a key feature of this project. Green roofs and living walls are integrated into the design, providing insulation and promoting biodiversity. These features contribute to stormwater management and enhance the building's energy efficiency. The project also incorporates renewable energy sources, such as solar panels, to lessen its carbon footprint.
A unique aspect of this architectural design is its emphasis on community interaction. The inclusion of communal spaces, such as gardens and terraces, encourages social engagement among residents and visitors. The design fosters a sense of belonging, making it more than just a commercial or residential building; it aims to be a vital part of the neighborhood's social landscape.
The architectural plans showcase a thoughtful arrangement of spaces that prioritize function and accessibility. Architectural sections reveal how different elements come together, illustrating the project’s structure and spatial organization. Each detail, from the choice of materials to the layout of public spaces, is curated to enhance the user experience and support the overall design philosophy.
For a more comprehensive analysis of the project, including architectural designs, sections, and plans, readers are encouraged to explore the project presentation. These elements provide deeper insights into the design and its thoughtful approach to contemporary architectural challenges.


