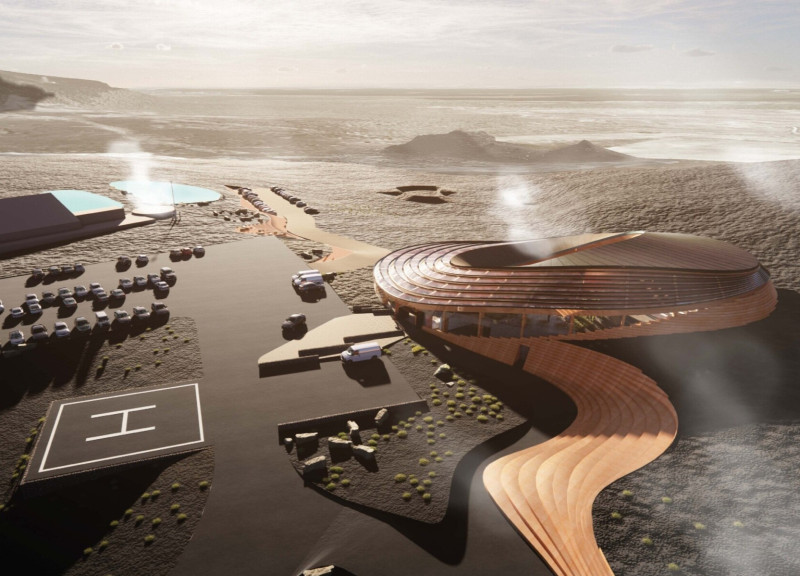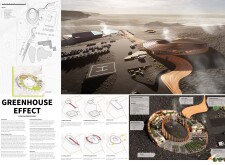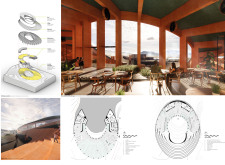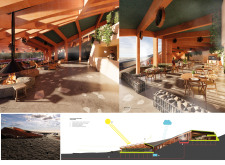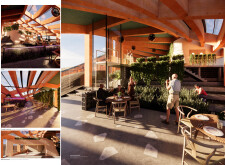5 key facts about this project
The overall spatial organization manifests in a circular layout, which emphasizes an efficient flow of movement and enhances interaction among its users. The central structure houses essential facilities, while the surrounding landscape features are meticulously designed to support both aesthetic appeal and ecological functions. The project is noteworthy for its seamless transition between indoor and outdoor environments, serving to enhance the users' connection to nature and promote sustainable practices.
Structural and Material Considerations
The architectural design innovatively utilizes materials that reflect a commitment to sustainability. Primary materials include wood for its low carbon footprint, concrete for robustness, glass for maximizing natural light, stone for landscaping features, and steel for structural integrity. This material selection not only benefits the environment but also creates an inviting atmosphere that resonates with the surrounding landscape.
Incorporating passive solar strategies, the orientation of buildings captures sunlight effectively while promoting natural ventilation. Water management techniques, such as rainwater harvesting, are integrated into the design to address stormwater runoff and ensure resource conservation. These approaches lead to a reduced environmental impact while enhancing the ecological performance of the site.
Community-Centric Design Elements
The interior spaces are designed to foster social interaction and educational opportunities. Open-concept dining areas and flexible gathering spaces allow for various activities, from community workshops to shared meals. An emphasis on green elements, including indoor plants and living walls, contributes to indoor air quality and enhances user experience.
One of the project's defining features is its emphasis on educational outreach regarding sustainability practices. The integration of permaculture principles within the design facilitates hands-on learning experiences for visitors, making the building a dynamic educational resource. This community-centric approach distinguishes "Greenhouse Effect" from typical architectural projects, as it intentionally focuses on enriching local knowledge and promoting ecological responsibility.
For further insights into the design, readers are encouraged to explore the detailed architectural plans, sections, and designs that illustrate the innovative approaches employed in this project. The architectural ideas presented in "Greenhouse Effect" offer valuable lessons in creating environments that harmonize with nature while serving community needs.


