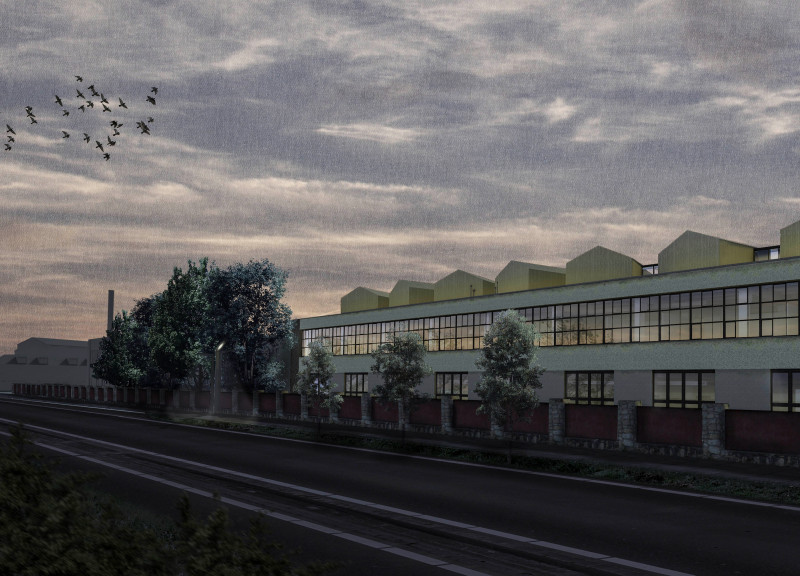5 key facts about this project
At its core, the project represents a harmonious blend of form and function, catering to both the needs of its users and the characteristics of the location. The building's design fosters a sense of community and encourages interaction among its occupants, emphasizing the importance of collaborative spaces in modern architecture. As a key element, the layout facilitates a smooth flow between various functional areas, allowing for a natural progression from public to private spaces. This is thoughtfully achieved through the strategic arrangement of architectural elements that guide visitors and inhabitants alike through their daily activities.
The design incorporates a range of materials that enhance both the aesthetic appeal and performance of the structure. Choices such as concrete, glass, and sustainably-sourced wood not only provide functionality but also contribute to the project's environmentally conscious ethos. Concrete is utilized for its durability and versatility, while expansive glass panels create transparency, engaging the occupants with their surroundings and fostering a connection to the natural environment. The use of wood adds warmth to the interior spaces, promoting a sense of comfort and tranquility. These materials have been selected not only for their individual properties but also for their ability to work in concert, creating a cohesive narrative throughout the project.
A unique aspect of this architectural design is its responsiveness to the climate of the area. By incorporating features such as passive solar design, overhangs to provide shade, and strategically placed windows that maximize natural light, the project minimizes reliance on artificial heating and cooling systems. This thoughtful consideration of local climatic conditions underscores a growing trend in architecture that prioritizes sustainability through intelligent design, ensuring that the building is not only functional but also environmentally responsible.
The integration of outdoor spaces is another hallmark of this project. Landscaped areas, terraces, and balconies extend the indoor living experience into the outdoors, enhancing the quality of life for residents and users. This connection with nature serves as a reminder of the importance of green spaces in urban settings, promoting well-being and relaxation. The thoughtful design of these exterior spaces encourages social interaction and fosters a sense of community among inhabitants.
In summary, this architectural project stands as a testament to contemporary design that values sustainability, community, and simplicity. Its careful selection of materials, consideration of site context, and innovative approach to spatial organization collectively contribute to a structure that is not only functional but also enhances the overall experience of its users. The project invites further exploration into its architectural plans, sections, and design ideas, offering a deeper insight into the thought processes that shaped its conception. For a comprehensive understanding of this project and its numerous attributes, readers are encouraged to delve into the detailed project presentation.


























