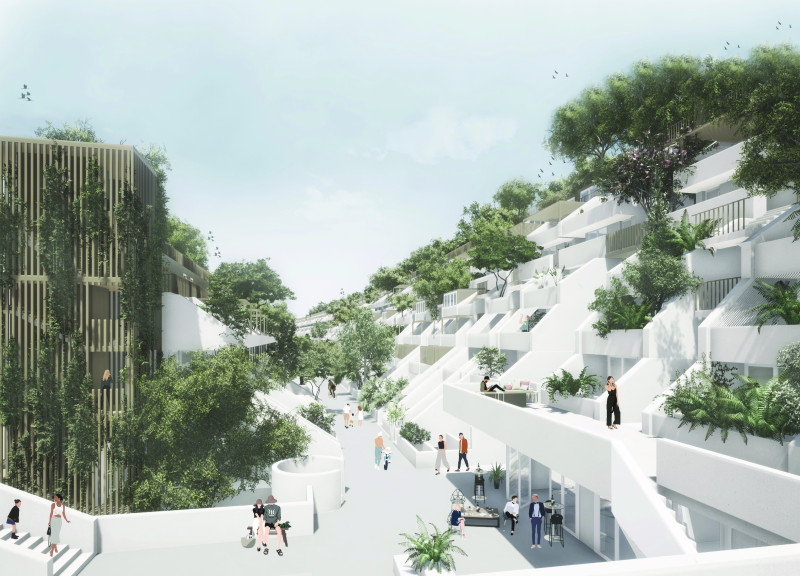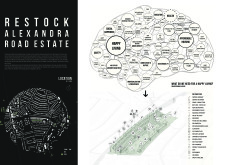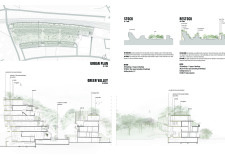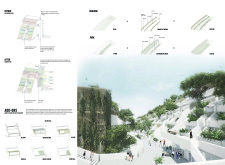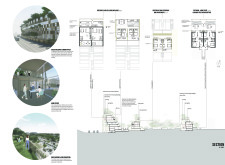5 key facts about this project
The primary function of the Restock Alexandra Road Estate is to provide a variety of housing options that cater to diverse demographic groups. The design accommodates a mix of living spaces, including standard apartments, mini-apartments, and co-living units. This diversity is intentional, allowing the estate to serve a broad spectrum of residents, from families to individuals seeking affordable housing solutions. By increasing the number of units from 518 to 790, the project seeks to address the shortage of adequate housing in the community.
Key components of the design include a central communal park called Green Valley, which acts as a focal point for social interaction. This park is not only a visual asset but also a multifunctional space where residents can gather, garden, and enjoy a range of outdoor activities. The surrounding residential structures are thoughtfully arranged to enhance connectivity while preserving privacy. The inclusion of shared facilities, such as community gardens and areas for urban agriculture, underscores the project’s commitment to fostering a sense of belonging among its residents.
In terms of materials, the project emphasizes sustainability and durability. Concrete forms the primary structural element, providing robustness to the buildings. Steel is incorporated into the framework to reinforce strength, while timber is featured in elements that promote eco-friendly construction. The use of glass is prevalent, allowing for natural light to penetrate the living spaces and create an inviting atmosphere. Additionally, green materials such as living walls and green roofs enhance the ecological footprint of the development, contributing to improved air quality and biodiversity.
The design process showcases several unique approaches that differentiate this project from traditional housing developments. Adaptive reuse elements are a cornerstone of the design strategy, integrating existing structures in a way that respects their historical significance while transforming them to meet contemporary needs. This not only preserves local heritage but also minimizes the environmental impact usually associated with new construction.
Another noteworthy design approach is the emphasis on barrier-free access throughout the estate. The pathways and entrances are designed to ensure that all residents, regardless of mobility limitations, can navigate the community with ease. This focus on inclusivity reflects a growing recognition of the importance of accessible urban environments.
The project also showcases a thoughtfulness toward personalizing living spaces. The architectural design includes innovative extensions, such as balconies and conservatories, which allow residents to tailor their homes to their lifestyles. This flexibility encourages a greater connection to the outdoors and fosters a sense of ownership among residents.
Community resources are intentionally woven into the fabric of the estate. Facilities designed for leisure and work, such as communal gardens and co-working spaces, are strategically placed to promote interaction and collaboration among residents. The project recognizes the importance of balancing private living areas with community-oriented spaces, emphasizing the value of social connections in urban settings.
In essence, the Restock Alexandra Road Estate is a forward-thinking architectural project that encompasses a holistic vision for urban living. By combining diverse housing options, sustainable materials, and community-driven designs, it aims to create a thriving environment where residents can live harmoniously. Those interested in a deeper understanding of the project are encouraged to explore the architectural plans, architectural sections, and architectural designs, as there are rich details and ideas that illustrate the thoughtful considerations behind this extensive project.


