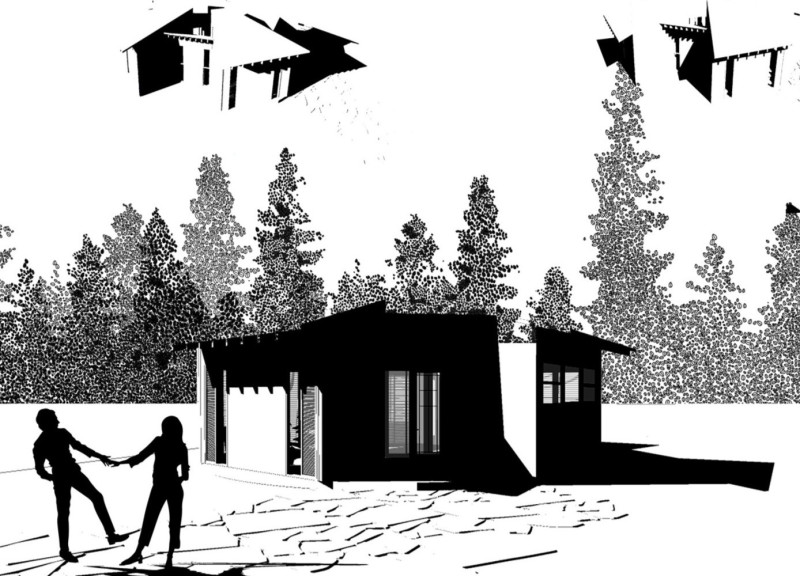5 key facts about this project
At the core of this architectural design is a commitment to sustainability and the embrace of local materials, which establish a deep connection to the region's cultural and historical narrative. The use of materials such as reinforced concrete, glass facades, wood paneling, and metal accents not only enhances the durability of the structure but also reflects a thoughtful approach to the surrounding landscape. The integration of greenery through urban planting and living walls enlivens the building’s exterior, promoting biodiversity while providing visual relief and fresh air to its occupants.
The layout of the project exhibits a coherent balance between private and communal spaces. The internal arrangement encourages a flow that facilitates social interaction while respecting the necessity for privacy in personal areas. Large windows are strategically placed to maximize natural light, reducing the need for artificial lighting and effectively connecting the indoors with the outdoors. This thoughtful distribution of light enhances the overall well-being of the inhabitants and contributes to an energy-efficient design.
Unique design approaches are evident in the architectural forms and structural solutions. For example, the incorporation of cantilevered sections not only adds visual interest but also creates shaded outdoor areas, improving usability throughout different times of the day. The design thoughtfully addresses climatic conditions, employing passive solar strategies to ensure comfort in varying temperatures. The facade treatment, with its alternating patterns and materials, serves not just to break the monotony of conventional designs but also to enhance the performance of the building in terms of energy efficiency and maintenance.
The project thoughtfully embraces technology while remaining approachable. Smart building systems are seamlessly integrated, allowing for optimized energy management without compromising user experience. This balance of high-tech elements with human-centered design underscores the project’s aim to create spaces that resonate with users on both a functional and emotional level.
In terms of architectural ideas, the project promotes a dialogue between tradition and modernity. It acknowledges historical influences while pushing the boundaries of conventional design practices. This approach is not only relevant to the architectural discourse but also necessary in forging identities that resonate with the community's needs and aspirations.
Those interested in delving deeper into the intricacies of this architectural project are encouraged to explore various elements such as architectural plans, architectural sections, and the overall architectural designs. A close examination of these components will provide a better understanding of how the project harmonizes with its environment and effectively serves its intended functions, highlighting the thoughtful strategies employed throughout the design process. By engaging with these materials, one can appreciate the nuanced considerations that have shaped this architecturally rich endeavor.























