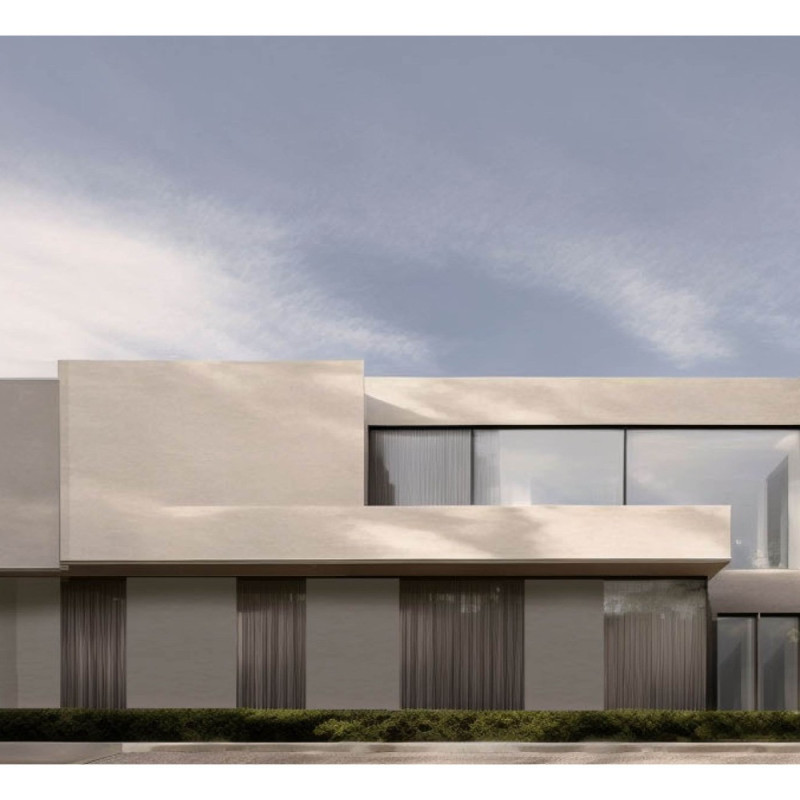5 key facts about this project
At first glance, the architectural design presents a seamless integration with the environment, demonstrating sensitivity to the surrounding landscape. The building's exterior, characterized by a combination of natural materials and subtle color palettes, evokes a sense of tranquility, inviting interaction and exploration. The thoughtful use of materials such as locally sourced stone, glass, and eco-friendly composites reinforces a commitment to sustainability. This careful selection not only promotes environmental responsibility but also enhances the structure's aesthetic appeal, ensuring that it resonates with its surroundings.
The design encapsulates several important architectural elements. Large, strategically placed windows allow for an abundance of natural light, creating an inviting atmosphere that permeates the interior spaces. This feature also provides occupants with unobstructed views of the adjacent landscape, ensuring a connection with nature that is integral to the overall experience of the place. The roofline is designed to maximize energy efficiency, employing innovative techniques such as overhangs that minimize solar gain during the hotter months. This aspect of the design exemplifies an intelligent approach to climate responsiveness, ensuring comfort year-round.
In terms of functionality, the project includes a range of versatile spaces that can accommodate various activities, from communal gatherings to quiet reflection. Open floor plans foster an environment conducive to collaboration and interaction, while strategically placed walls and removable partitions allow flexibility in how spaces are utilized. This design approach reflects a keen understanding of contemporary lifestyle needs, where adaptability is key to maximizing occupant satisfaction.
Unique design elements play a pivotal role in distinguishing this project from typical architectural offerings. One notable feature is the incorporation of green roofs and living walls that promote biodiversity while enhancing visual interest. These elements not only contribute to energy efficiency but also encourage an ecosystem that supports local flora and fauna. Furthermore, the integration of water features within the landscape design adds a calming auditory element, further enriching the user experience.
The project is characterized by its commitment to sustainability, which is woven into every aspect of the architectural concept and material choices. The incorporation of renewable energy sources, such as solar panels or geothermal systems, exemplifies a forward-thinking approach to energy use. The choice of durable, low-maintenance materials ensures longevity while minimizing the environmental impact associated with upkeep.
In reflecting the cultural context of its location, the architecture pays homage to local traditions, blending contemporary design with elements that resonate with the community’s heritage. This respectful engagement with the local identity not only enriches the project's significance but also fosters a sense of pride among its users.
Overall, this architectural project stands as a testament to the power of thoughtful design, emphasizing a harmonious relationship between the built environment and its natural context. Its innovative approaches to sustainability, functionality, and aesthetic appeal create a multifaceted experience for users that extends beyond mere shelter. For those interested in gaining a deeper understanding of the architectural intricacies, exploring elements such as architectural plans, architectural sections, architectural designs, and architectural ideas is highly encouraged. Engaging with these aspects will illuminate the project’s thoughtful conceptualization and its potential to contribute positively to the community and environment.


 Defne öğünç
Defne öğünç 























