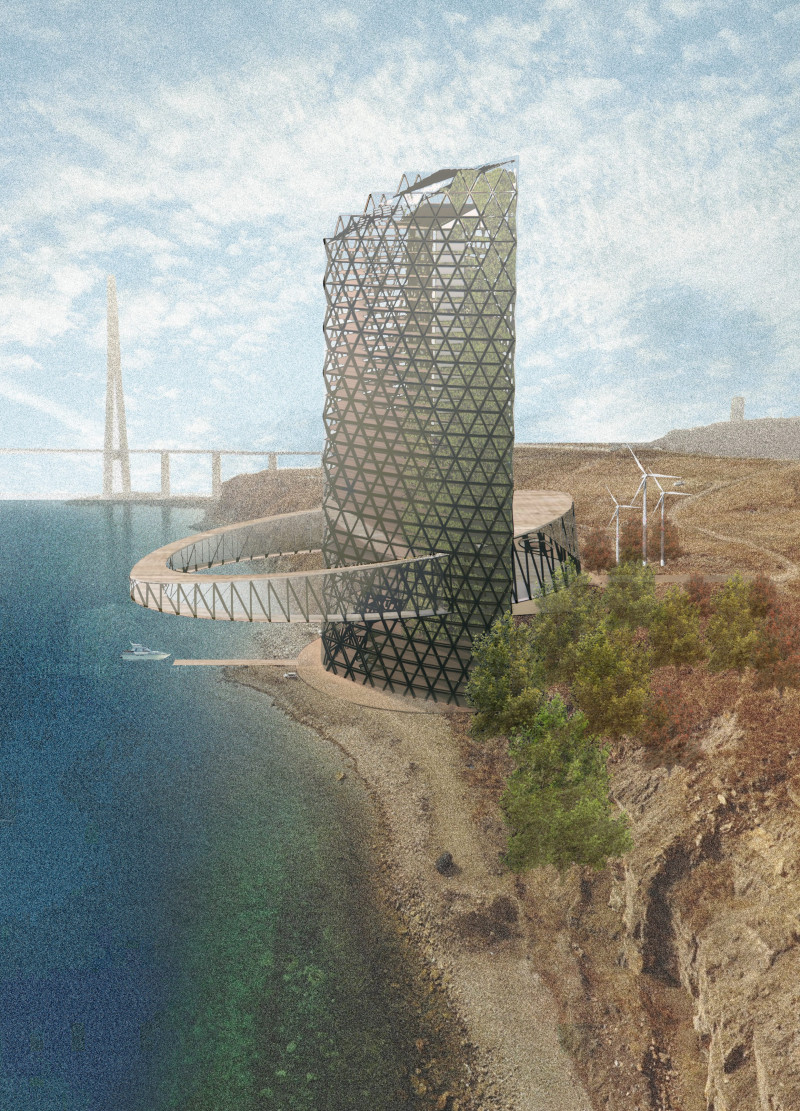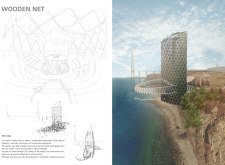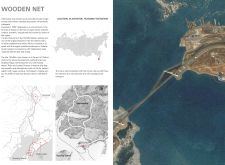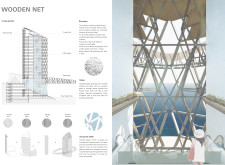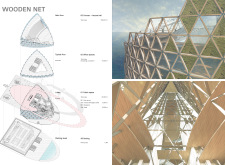5 key facts about this project
At the core of "Wooden Net" lies a commitment to sustainability. Utilizing wood as the main structural element, the design underscores the ecological benefits of this material, which is both renewable and capable of sequestering carbon. This approach allows the project to present a lower environmental impact throughout its lifecycle compared to traditional concrete and steel constructions. The choice of wood resonates with the local vernacular while also addressing contemporary architectural challenges, such as earthquake resistance—a crucial consideration given Vladivostok's geographical context.
Functionally, "Wooden Net" accommodates various uses, including office spaces, a concert hall, and wellness facilities. Each space is strategically designed to enhance productivity, creativity, and well-being. The concert hall is particularly notable for its acoustic features, tailored to provide an immersive experience for performances and community events. The office spaces foster collaboration and provide dynamic environments enriched with natural light and scenic views, which are vital for promoting a positive workplace atmosphere.
The architectural design employs a unique triangular lattice framework that not only contributes to the structure's aesthetic appeal but also optimizes its load-bearing capabilities. This innovative form is emblematic of the modern architectural dialogue, emphasizing both beauty and functionality. Additionally, the integration of living moss features in specific sections of the building enhances the overall sustainability narrative, improving indoor air quality and further reducing energy consumption.
Each element of "Wooden Net" has been meticulously planned to encourage communal interaction. The layout promotes connectivity among different user groups, with public spaces such as lobbies and retail areas designed to facilitate social engagement. This focus on community creates an inviting atmosphere, drawing residents and visitors alike into the heart of urban life.
In terms of aesthetics, the project thoughtfully blends with Vladivostok's coastal environment. The orientation of the building takes advantage of views of the Sea of Japan while utilizing wind patterns for natural ventilation. This not only enhances comfort but also serves to forge a connection between the occupants and the natural world, a recurring theme in contemporary architecture.
The architectural materials used in "Wooden Net," including reinforced concrete for stability, steel elements for structural integrity, and expansive glass surfaces for transparency, work harmoniously to create a cohesive and functional design. Each material serves a dual purpose—fostering a sustainable approach while providing the necessary structural attributes required in a skyscraper.
Promoting environmentally conscious design through innovative approaches, "Wooden Net" challenges conventional thought processes surrounding urban development. The project engages with its surroundings, reflecting the characteristics of the local climate and culture, while addressing the need for resilient architecture in earthquake-prone areas.
For those interested in exploring this remarkable project further, a detailed presentation of the architectural plans, sections, and designs is available, shedding light on the nuanced concepts and ingenious architectural ideas that have shaped "Wooden Net." This comprehensive review presents an opportunity to appreciate the depth of thought that has gone into creating a structure that is not only functional but also deeply integrated with its natural and urban context.


