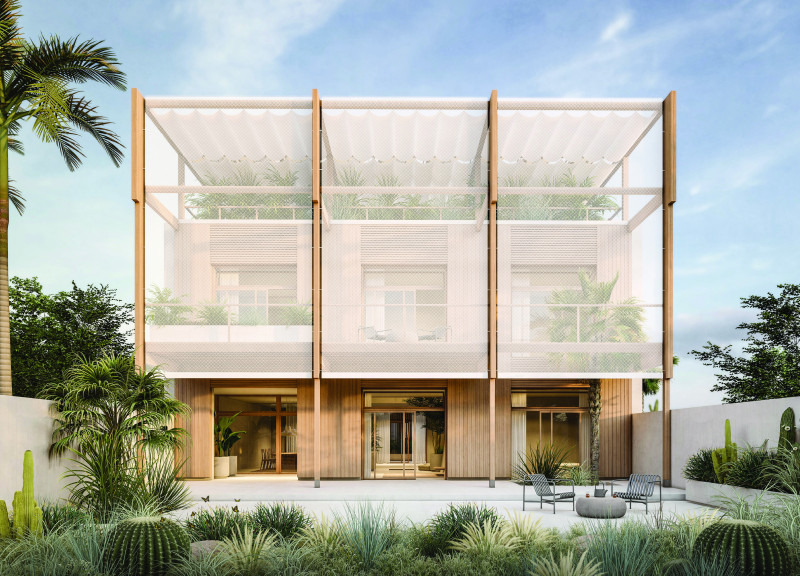5 key facts about this project
From its inception, the project aimed to create a welcoming atmosphere that appeals to users and passersby alike. The concept revolves around the integration of natural light and open spaces, which encourages a sense of belonging and connectivity among occupants. Large, strategically placed windows provide ample daylight, promoting sustainability and reducing the reliance on artificial lighting. This aspect enhances the overall ambiance and creates a dynamic relationship with the surrounding environment.
The architectural design embodies a careful selection of materials that contribute to the narrative of the space. The predominant elements include locally sourced limestone, which adds a sense of permanence and ties the building to its geographical context. In addition, large expanses of glass serve not only as visual connectors to the outside world but also as a means to achieve energy efficiency through advanced glazing techniques. Other materials featured in the project consist of reclaimed wood, which introduces warmth and texture, and steel accents that offer structural integrity and modernity.
Key components of the project include versatile common areas, thoughtfully designed to encourage communal activities. These spaces are accompanied by flexible partitions, allowing for adaptability in function according to seasonal events or specific needs. This design approach reflects a growing trend in contemporary architecture that prioritizes user experience and interaction. Individual spaces are equipped with ergonomic features and tailored for comfort, illustrating a commitment to human-centered design principles.
The project’s roofline is notable for its sleek, angular silhouette, which not only contributes to the overall aesthetic but also serves functional purposes, such as natural rainwater collection and passive solar heating. The landscaping surrounding the building seamlessly blends with the architectural form, employing native plants that require minimal irrigation and promoting biodiversity.
A unique aspect of this project is its emphasis on sustainability and environmental stewardship. The incorporation of green roofs and walls, along with solar panels, demonstrates a forward-thinking approach to reducing the ecological footprint typical of urban developments. This sustainable strategy extends to the interior, where energy-efficient systems operate seamlessly, enhancing the overall user experience while minimizing energy consumption.
The thoughtful integration of technology further underscores the project’s innovative spirit. Smart building features allow for automated climate control, lighting adjustments based on occupancy, and real-time energy monitoring. These elements not only enhance operational efficiency but also provide users with an interactive experience that promotes awareness of their environmental impact.
Overall, this architectural design project stands out as a testament to the synergy between form, function, and environmental consciousness. It invites exploration and engagement from its users while considering the needs of the broader community. For those interested in a deeper understanding of the elements that define this project, a review of the architectural plans, architectural sections, and architectural designs will offer valuable insights into the underlying ideas and contributions that shape this remarkable example of contemporary architecture. The invitation to examine the intricate details and design choices is extended to those curious about how architectural thought can manifest in physical spaces that foster connection and sustainability.


 Agustin Antonio Donadio,
Agustin Antonio Donadio,  Sasha-ia Schnaidler Meni-battaglia,
Sasha-ia Schnaidler Meni-battaglia, 























