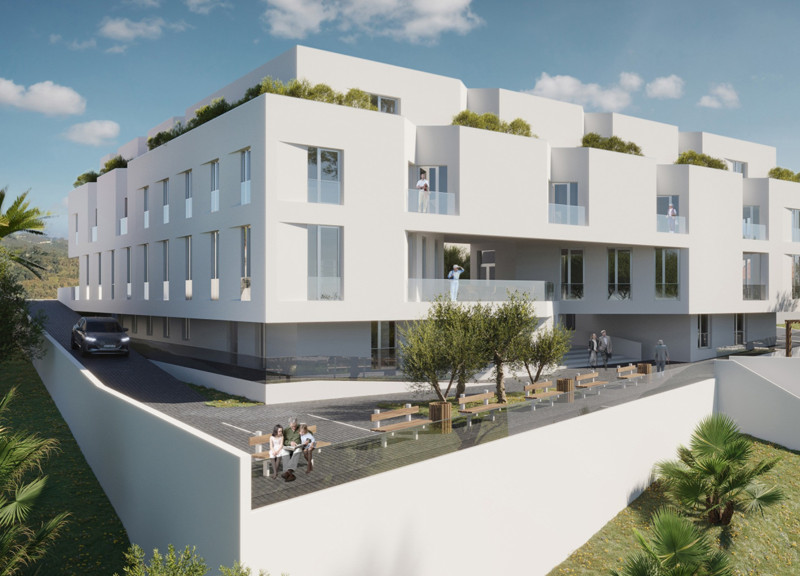5 key facts about this project
The elderly home serves as a multifunctional space, incorporating areas designated for both communal activities and private living. The design centers around the idea of community, promoting interactions among residents while respecting their need for privacy. This dual focus is evident in the layout, which features expansive common areas on the ground floor, including lounges and dining spaces, alongside private rooms situated on the upper levels. This strategic arrangement allows for easy access to social facilities while providing residents with quiet retreats.
A noteworthy aspect of the project is its commitment to creating a seamless integration between the built environment and nature. The inclusion of landscaped gardens and outdoor seating areas enhances the overall living experience while encouraging residents to engage with the natural surroundings. The design employs large windows and sliding glass doors, allowing natural light to flood the interior and providing unobstructed views of the landscape. This deliberate connection to the outside world not only elevates the aesthetic of the space but also contributes positively to the well-being of the occupants.
The material selection within the architectural design reflects a careful consideration for both durability and comfort. Key materials such as reinforced concrete, limestone shell, glass, wood, steel, and ceramic tiles have been incorporated throughout the facility. Each material has been chosen not only for its structural integrity but also for its capacity to create an inviting atmosphere. For instance, the use of limestone on the facades brings a naturally appealing texture while adding insulation benefits, ultimately contributing to the energy efficiency of the building.
Accessibility stands as a core principle in the design of the elderly home. The expansive corridors and thoughtfully designed public spaces ensure residents can navigate the building with ease, regardless of their mobility challenges. Safety features, such as non-slip flooring and clear signage, have been considered to avoid potential hazards, while communal areas are spacious enough to accommodate broader social interactions. The incorporation of assistive technologies and design elements further reinforces a safe environment for all residents.
Within the realm of sustainability, the architectural approach integrates numerous eco-friendly elements that reduce energy consumption and promote responsible resource use. Strategies such as natural ventilation, solar energy utilization, and rainwater harvesting systems are embedded in the design to enhance environmental stewardship. By prioritizing these conditions, the project not only meets present needs but also ensures minimal ecological impact for future generations.
Overall, the elderly home in Barreira embodies a functional architectural design that balances the requirements of both community living and individual privacy. The architectural plans and sections provide deep insights into how the thoughtful integration of various elements contributes to a holistic living experience. The unique design approaches taken throughout the project speak to the emphasis placed on creating a safe, welcoming, and engaging environment for its residents. For those interested in exploring the architectural ideas and intricate details further, reviewing the architectural designs can provide a clearer understanding of how various elements come together to create this distinctive living space.


























