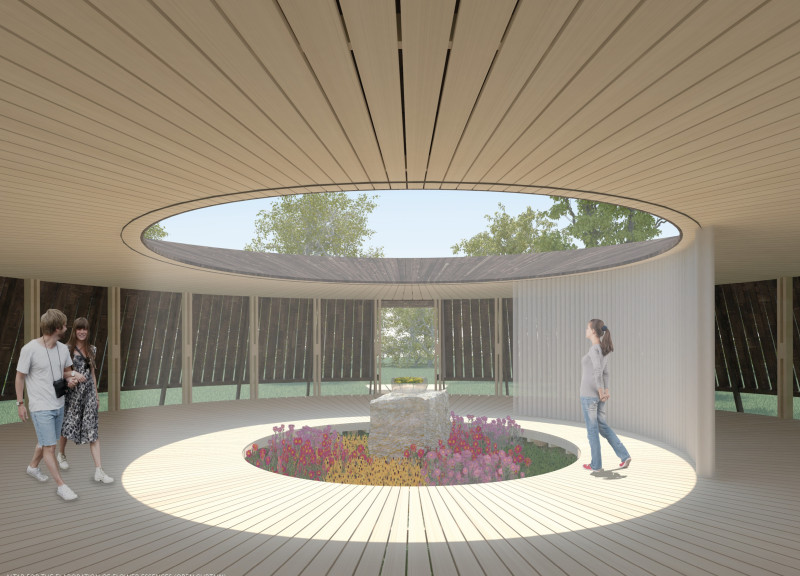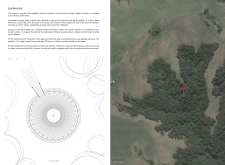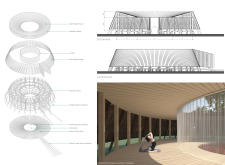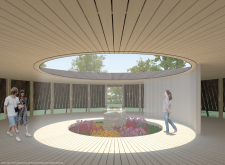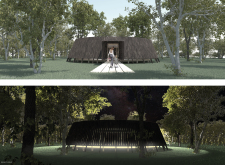5 key facts about this project
The architectural project under analysis is a contemporary structure designed to serve as a multi-functional community space in an urban setting. The design emphasizes a commitment to sustainability, user engagement, and the integration of natural elements into the built environment. This project aims to create an inviting atmosphere that facilitates social interaction while incorporating practical features suitable for a variety of community activities.
The building's layout focuses on an open floor plan that promotes flexibility in use. Key areas include meeting rooms, communal lounges, and event spaces that can accommodate both small gatherings and larger public functions. The architectural design aims to enhance user experience by maximizing natural light and providing seamless transitions between indoor and outdoor spaces.
One of the project's unique aspects is its innovative use of materials. The integration of locally sourced limestone for the facade establishes a strong connection to the surrounding landscape, while sustainably sourced hardwood accents create warmth within the interior. The use of low-emissivity insulating glass enhances energy efficiency while allowing ample light to permeate the spaces, reducing the need for artificial lighting during the day. The project also incorporates technological solutions such as smart building systems that optimize energy consumption and improve overall functionality.
A key feature of this design is its emphasis on the relationship between nature and architecture. The incorporation of green roofs and living walls not only enhances the building’s aesthetic appeal but also contributes to biodiversity in the urban environment. These features help mitigate the urban heat island effect and promote ecological sustainability. Additionally, the design includes rainwater harvesting systems and solar panels, reinforcing the project's commitment to environmental stewardship.
With these considerations in mind, the architectural design stands out from other projects by effectively addressing both community needs and sustainability goals. The blending of functional spaces with ecological elements encourages a lifestyle that values both social connectivity and respect for environment.
For those interested in an in-depth understanding of this architectural project, exploring the architectural plans, architectural sections, and architectural designs will provide valuable insights into its innovative approaches and design philosophy. By reviewing these materials, one can appreciate the thoughtfulness embedded in the project and its potential impact on the community.


