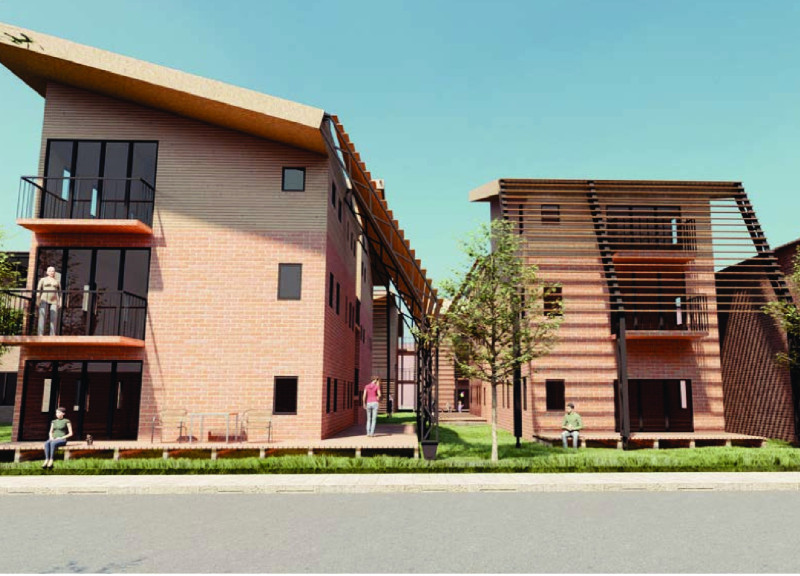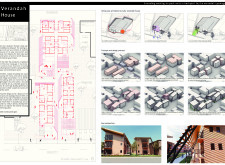5 key facts about this project
At its core, the Verandah House represents a thoughtful interpretation of traditional Australian architecture, particularly through the incorporation of the verandah. This feature serves as both a climatic buffer and a social space, allowing residents to connect with the outdoors and their neighbors. The design is structured around the existing brick walls of the six-pack units, which serve as a robust backdrop for the more flexible architectural enhancements above. The lightweight structural system introduced for the upper levels facilitates a sense of openness and adaptability within the living spaces, providing residents with opportunities for personalization and community engagement.
Functionally, the project focuses on improving residential living while reducing energy consumption and construction waste. The newly constructed upper levels provide additional housing units, increasing the density of the site while maintaining a balance with the surrounding environment. This increased density is crucial for addressing the pressing need for affordable housing in urban areas, as it maximizes usable space without compromising the quality of life for residents.
Several key details characterize the Verandah House, from its strategic use of materials to its carefully crafted spatial organization. The project employs a combination of traditional materials, such as brick for continuity with the existing structure, alongside more innovative materials that allow for lightweight construction. The choice of timber for the verandah and balconies enhances both the aesthetic and functional aspects, creating inviting outdoor areas that can be utilized for leisure and social gatherings.
Particular attention has been given to the communal areas, which are designed to foster neighborly connections. Facilities such as shared laundries and community kitchens act as social condensers, promoting interaction among residents who might otherwise be disconnected in a more traditional layout. This careful consideration of social dynamics within the architectural framework exemplifies a unique design approach that prioritizes community well-being alongside individual privacy.
The visual language of the Verandah House is defined by its integration of structured forms and organic lines, evoking a sense of harmony with the natural landscape. Balconies extend outward, creating dynamic interactions with the surroundings and providing views to the vibrant flora and fauna of the area. This emphasis on landscaping not only enhances the visual appeal but also serves an ecological purpose, contributing to biodiversity and improving the microclimate around the building.
In terms of architectural details, the project captures the essence of functional design while emphasizing aesthetics. The interplay between light, space, and texture is carefully orchestrated to create a welcoming atmosphere. The large windows and open-plan layouts invite natural light into the interior spaces, further strengthening the connection between the residents and their environment. The design acknowledges the importance of sustainable practices, aiming to minimize environmental impact while maximizing comfort and livability.
For those interested in exploring the project further, reviewing the architectural plans, architectural sections, and architectural designs will provide deeper insights into the intricate details and thoughtful reasoning behind this innovative housing solution. The Verandah House sets a precedent for future residential projects, illustrating a potential pathway for thoughtfully designed urban living that prioritizes community, sustainability, and architectural integrity. Visitors are encouraged to investigate the full presentation of this project to gain a comprehensive understanding of its design philosophy and practical applications.























