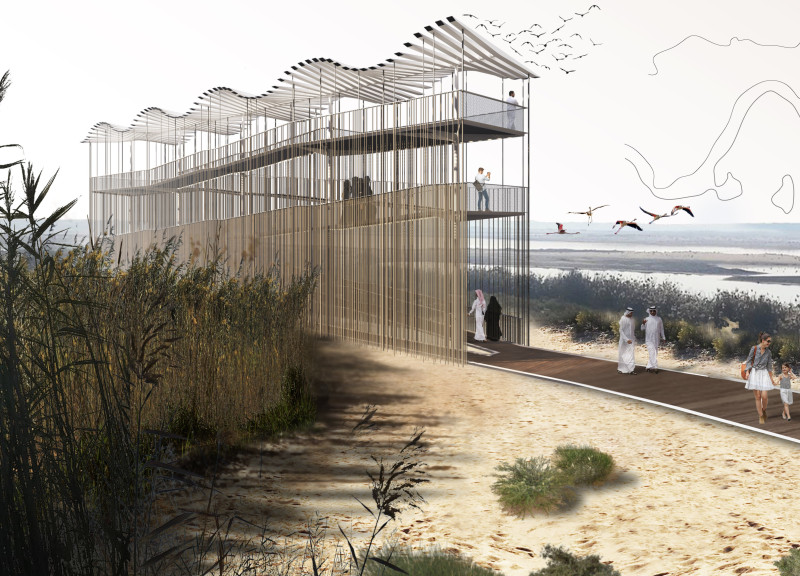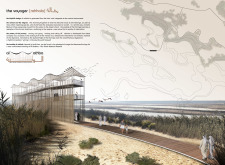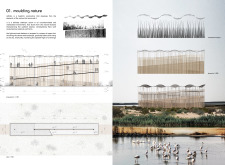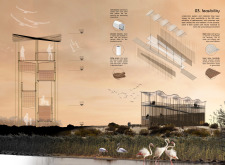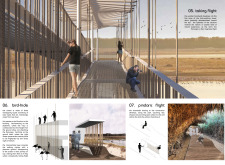5 key facts about this project
The architecture of Rahhala is a reflection of the interplay between nomadic lifestyles and the migratory habits of local fauna, illustrating a harmonious relationship between human activity and nature. The design captures this essence through its lightweight structure that mimics the delicate presence of wildlife while making a minimal impact on the landscape. The overall form is characterized by its fluidity and simplicity, resembling natural elements found within the wetlands. This approach not only contributes to the aesthetic quality of the building but also supports its functional objectives by providing unobstructed views of the surrounding habitats.
One of the remarkable features of this project is its materiality. The primary structural components are constructed from steel, chosen for its durability and the ability to create an airy quality that aligns with the ethereal nature of the site. The lightweight steel framework is complemented by timber walkways, encouraging a gentle interaction with the earth and allowing visitors to traverse the wetlands without significant environmental disruption. Wire mesh screens add an additional layer of design, allowing for filtration of light and views, and enhancing the transparency of the structure while echoing the characteristics of native vegetation.
The Voyager includes dedicated areas for bird watching and ecological observation, which are thoughtfully integrated into the structure to eliminate disturbances to wildlife. Bird-hides are subtly positioned within the framework, providing visitors unobtrusive spots to observe the rich tapestry of life within the wetlands. The design also emphasizes accessibility through gradually sloping pathways and ramps that lead to various vantage points. This consideration ensures inclusivity, allowing a broad range of visitors to appreciate the environment without barriers.
The relationship between the architecture and the natural surroundings emerges naturally through the incorporation of biophilic design principles. By inviting light and air into the space, Rahhala fosters a sensory connection to the wetlands. Natural light is carefully considered, allowing for a dynamic interplay of shadows and brightness within the interior spaces, which further enhances the experience of being amidst the natural world.
The architectural approach reflected in Rahhala stands out for its commitment to sustainability and environmental sensitivity. The choice of materials that are locally sourced and the emphasis on minimizing the building's ecological footprint speaks to a broader understanding of responsible architecture. The design serves not only as an educational facility but also as an advocate for the conservation of critical habitats.
For those interested in exploring more about this distinct architectural project, detailed presentations including architectural plans, architectural sections, and specific architectural designs are available. These resources provide deeper insights into the unique architectural ideas employed at Rahhala, enriching the understanding of its relationship to both its function and the surrounding environment. Visitors, educators, and nature enthusiasts alike will find that the Voyager offers a practical and contemplative space that encourages interaction with the rich ecological tapestry of the Abu Dhabi Wetland Natural Reserve.


