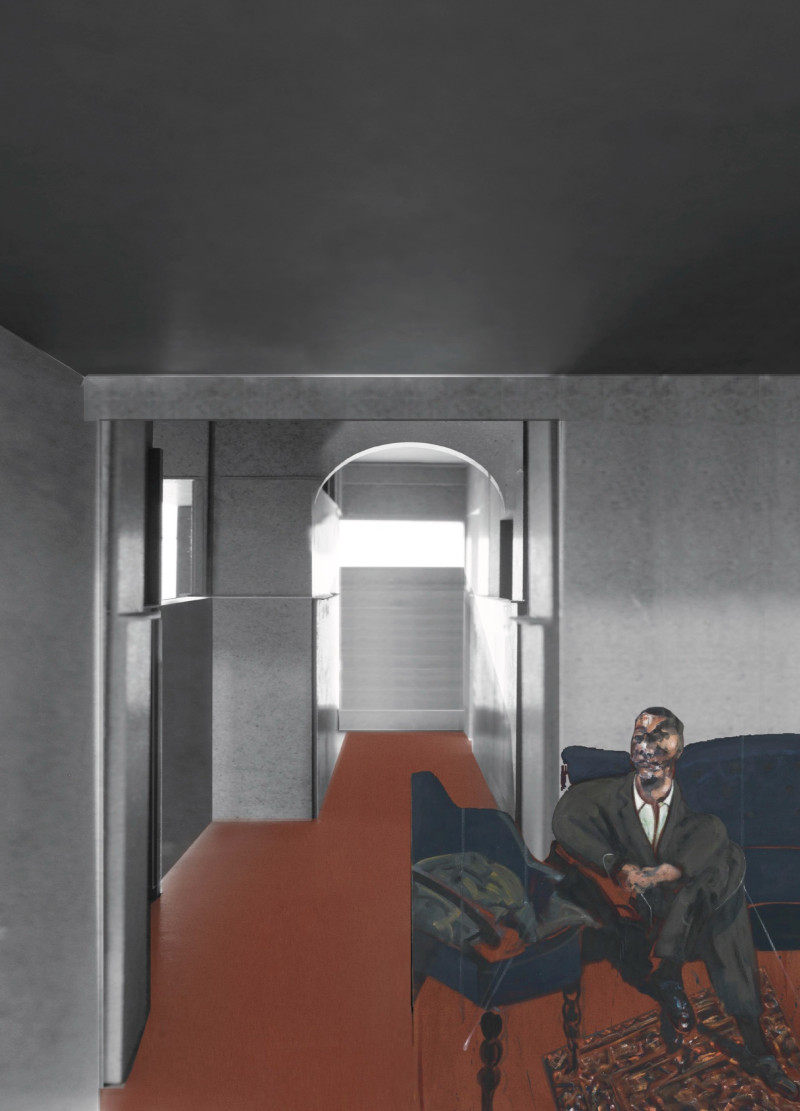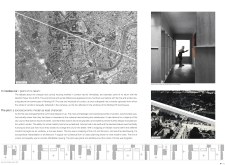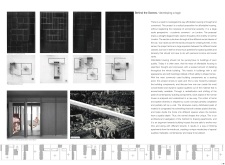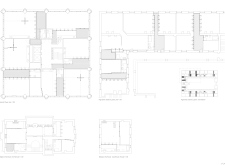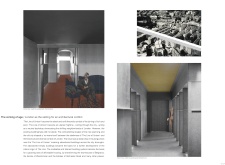5 key facts about this project
This architectural design consists of a series of interconnected spaces that promote a sense of belonging while facilitating diverse living arrangements. The layout is strategically organized to enhance social engagement through shared corridors, while private apartments retain individual character. The project's exterior features a modern aesthetic that employs a dynamic interplay of materials, creating a visually compelling environment that resonates with its urban setting.
Innovative Design Approaches
The project showcases a unique approach to spatial organization, balancing dense living arrangements with open communal areas. This duality is achieved through strategically placed corridors that act as social conduits, enhancing interactions among residents. The incorporation of natural light through expansive glazing in these corridors fosters a sense of openness while providing transparency between public and private realms.
Material selection is another distinguishing feature of "The Line of Unison." The use of concrete provides durability and structural integrity, while wooden elements introduce warmth and tactile engagement. Glass is employed strategically, creating an intersection between internal spaces and the exterior environment, thus promoting inclusivity and connectivity in urban life.
Architectural Ideas in Utilization of Space
The architectural design prioritizes flexibility and adaptability. Spaces are designed not only for current living requirements but also for future needs, allowing residents to personalize environments to reflect their identities. This thoughtful approach to space usage counters the tendency toward uniformity in urban housing, ensuring that each unit contributes to the community's fabric.
In conclusion, the project employs innovative architectural ideas that challenge traditional housing paradigms while promoting social equity. For a deeper understanding of architectural intentions, plans, and sections related to "The Line of Unison," interested readers are encouraged to explore the project through further detailed architectural presentations, which offer insights into the design process and spatial configurations.


