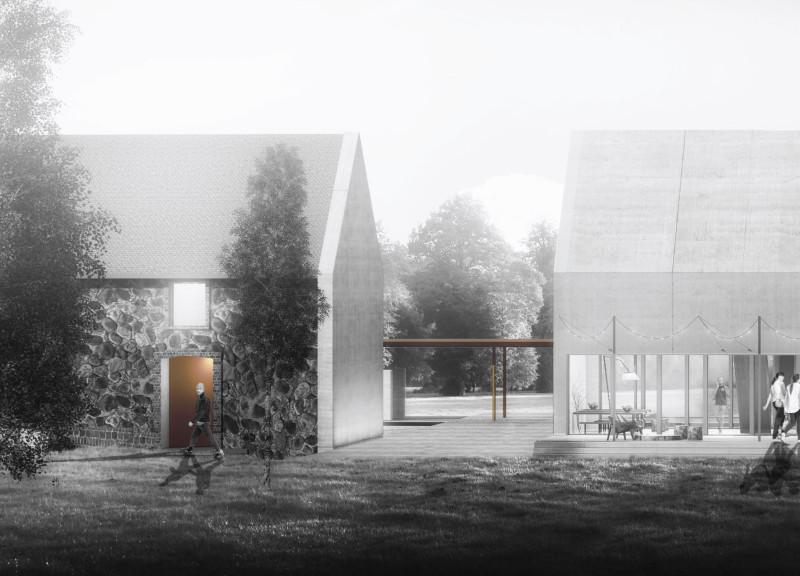5 key facts about this project
The project functions primarily as a meditation camp that accommodates various activities, including personal reflection, group workshops, and communal gatherings. The architectural layout is centered around the concept of interconnected courtyards, fostering not only a sense of community among visitors but also providing private spaces for contemplation. This thoughtful arrangement ensures that the camp supports both group interactions and individual experiences, allowing users to choose how they want to engage with the environment.
In terms of design, the main building embodies a contemporary interpretation of traditional barn architecture, which is both familiar and functional. The pitched roof design promotes effective drainage and is an aesthetic nod to historical agricultural structures. This feature serves a dual purpose, resonating with the project's rustic character while enhancing climatic performance. Additionally, large expanses of glass are strategically placed throughout the structure, creating a seamless connection between interior and exterior spaces. This design choice not only maximizes natural light but also invites stunning views of the camp's surroundings, reinforcing the idea of openness that is central to the project’s philosophy.
The interior spaces within the main complex are designed to facilitate various activities. Rooms dedicated to meditation are positioned to provide a sense of peace and tranquility. Their large windows frame carefully curated views, emphasizing the natural beauty outside. Community areas are equipped with flexible seating arrangements, allowing for different configurations depending on the nature of the gathering. The careful selection of materials further enhances the environment; light-colored concrete provides structural strength and thermal comfort, while warm wooden finishes create an inviting atmosphere. Natural stone elements ground the design in its setting and enhance the overall aesthetic appeal.
A unique aspect of the Stone Barn Meditation Camp lies in its incorporation of sustainability principles throughout the design process. By utilizing local materials and focusing on environmentally sensitive building practices, the project reduces its ecological footprint while promoting a connection to the surrounding environment. This approach not only serves the camp's operational needs but inherently communicates a respect for the natural world. The architecture is designed to adapt to seasonal changes, offering comfort throughout the year and providing an immersive experience that changes with the nature surrounding it.
Moreover, the integration of open spaces, such as courtyards and terraces, enhances social interaction between visitors, creating opportunities for connection while still allowing for personal retreats. The design contemplates the flow of movement through the site, enabling users to navigate seamlessly from one area to another. This fluidity is a core characteristic of the architecture, intended to guide visitors through an experience rather than confine them to particular spaces.
In essence, the Stone Barn Meditation Camp is a thoughtfully designed architectural project that balances functionality with aesthetics. Its approach to integrating communal and private spaces, the use of sustainable materials, and the focus on user experience make this camp a unique retreat for individuals seeking solace and connection. For those interested in understanding the architectural designs and ideas behind this project more deeply, exploring the accompanying architectural plans and sections will provide greater insights into how all elements come together to realize this vision. The attention to detail in both functional and visual elements speaks to the project's commitment to its intended purpose, inviting interested parties to engage with the full spectrum of its design.


























