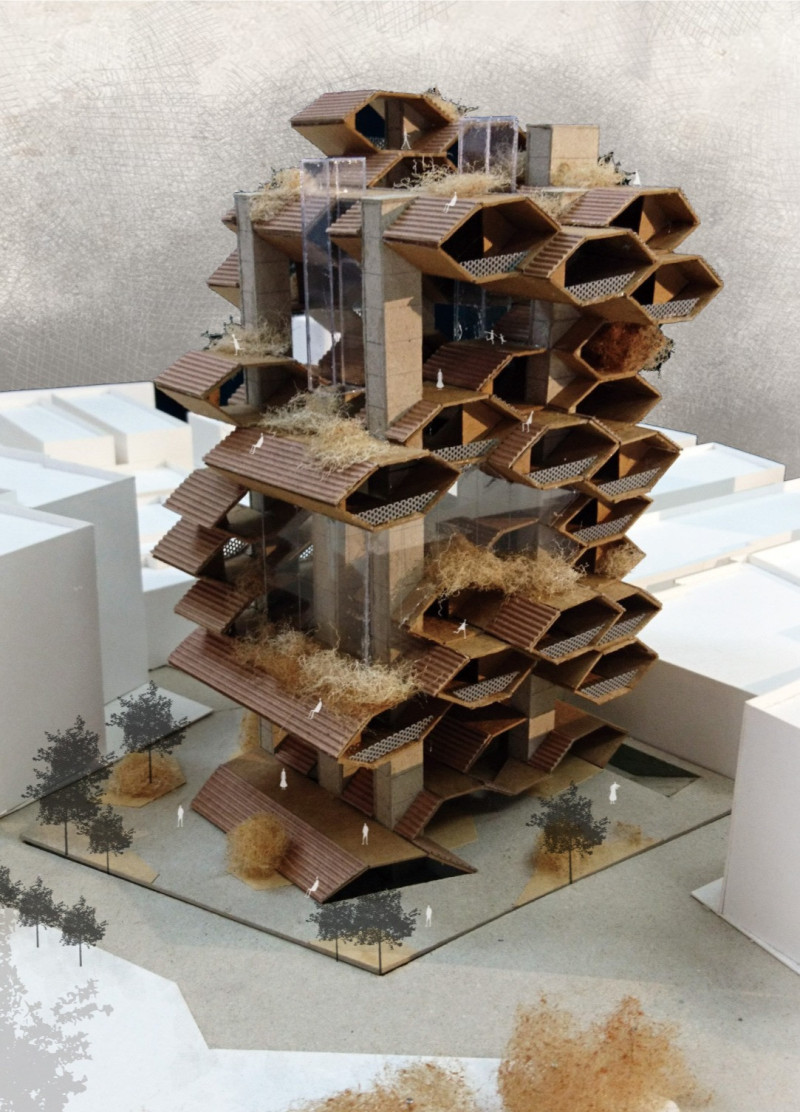5 key facts about this project
At its core, the project serves as a residential community designed not just for individual living, but for communal engagement. This dual functionality is evident in the spatial layout, which incorporates a variety of living arrangements that accommodate diverse lifestyles. The central design concept is built around hexagonal modules that create unique, interconnected living spaces. This structure not only maximizes functionality but also generates visual interest, mimicking the intricate patterns of natural habitats.
One of the key features of the Empty Nest Project is its attention to communal areas. Shared lounges and gardens are carefully integrated into the fabric of the design, encouraging residents to interact and build relationships. This emphasis on community underscores the project's intention to create a sense of belonging and cooperation among its inhabitants, reflecting a modern approach to residential living.
The architectural design employs a thoughtful material palette, predominantly utilizing wood panels in combination with large expanses of glass. The use of wood fosters warmth and a natural aesthetic, while the glass elements enhance transparency, allowing natural light to permeate spaces. This combination not only promotes a sense of openness but also establishes a stronger connection between the indoor and outdoor environments. The structural support, achieved through a robust metal framework, reinforces the overall design, providing durability while maintaining the aesthetic coherence of the project. Concrete is also strategically used in foundational elements, ensuring the building's longevity and stability.
Unique elements of the design include the modular flexibility offered by the hexagonal shapes, which allow for easy reconfiguration based on the evolving needs of the residents. This adaptability contributes to the project's relevance in providing solutions for contemporary urban living challenges, such as accommodating changes in family size or lifestyle preferences. Furthermore, the design embraces sustainability through the selection of eco-friendly materials and practices that align with modern environmental standards.
The project does more than just provide housing; it offers a compelling vision of how architecture can facilitate community living and nurture relationships among residents. The gentle nod to nature in its structural form allows inhabitants to feel connected to their surroundings, instilling a sense of tranquility amidst urban life.
For those keen on delving deeper into the architectural fabric of the Empty Nest Project, examining the architectural plans, sections, and various design elements will provide valuable insights into its thoughtful composition. This exploration of architectural ideas showcases the project’s innovative approach to fostering community and sustainability in contemporary architecture. Readers are encouraged to explore the full presentation to fully appreciate the intricate details and thoughtful execution behind this engaging residential community.























