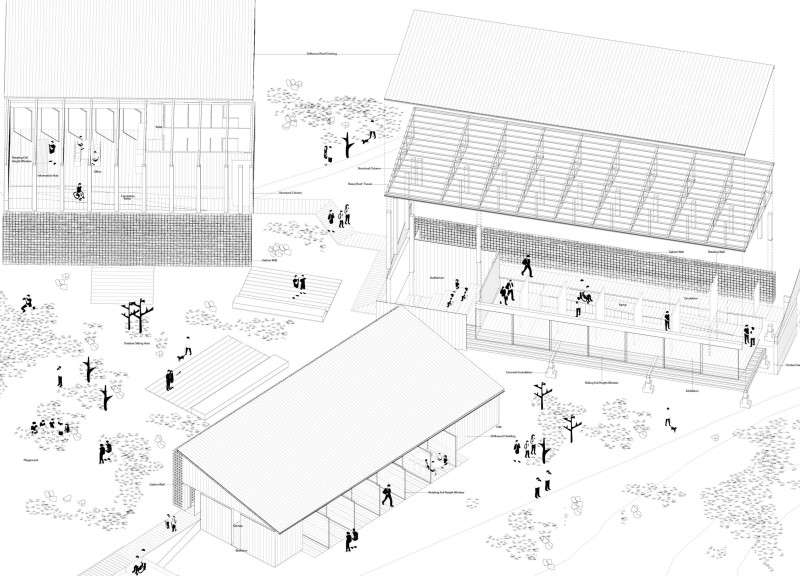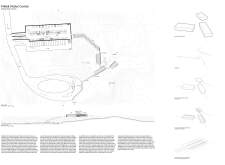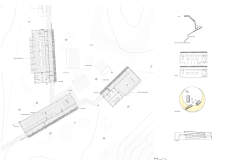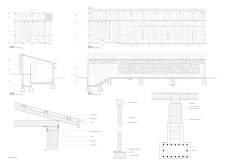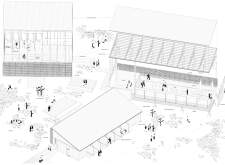5 key facts about this project
This project functions as a central point for visitors seeking information about the local area, featuring exhibition spaces, informative displays, and relaxation areas. The main building is carefully organized, ensuring easy navigation for a diverse range of users. Pathways lead visitors through landscaped gardens, which not only beautify the surroundings but also encourage outdoor interaction. This emphasis on accessibility and user flow is a defining characteristic of the design, allowing individuals of all abilities to navigate the space comfortably.
A key aspect of the Prileik Visitor Centre is its unique architectural features. The dual-slope roof optimizes both aesthetics and functionality—its design assists with rainwater management while also integrating solar potential. This careful consideration of the elements showcases the project’s commitment to sustainability, aligning with contemporary trends in architectural design that prioritize ecological responsibility.
Materials chosen for the construction reflect a blend of durability and environmental sensitivity. The use of wood provides warmth and connects the built form to its natural context, while concrete and steel lend robustness and structural integrity. Extensive glazing ensures ample natural light permeates the interiors, creating inviting spaces that maintain a visual connection to the outdoors. This thoughtful materiality delivers both aesthetic and functional benefits, enhancing the overall user experience.
Moreover, the landscape surrounding the Centre plays a critical role in its charm. Native plants were selected to minimize water requirements and promote local biodiversity. The seamless integration of the built environment within this natural setting is thoughtfully executed, fostering a sense of unity between architecture and landscape.
In terms of unique design approaches, the Prileik Visitor Centre sidesteps conventional architectural expectations by emphasizing culture and locality in its structure. For instance, cultural motifs inform various architectural details, reinforcing a sense of identity while promoting local heritage. The design addresses not just the physical needs of visitors but also enriches their understanding of the area’s history and significance.
As a project, the Prileik Visitor Centre stands as a model of modern architecture that respects its context while serving its functional purpose. It exemplifies a deeper investigation into how structures can be integrated within their environments to promote sustainability and cultural engagement. Its commitment to inclusive design ensures that every visitor can enjoy the space, furthering the idea that architecture should be accessible to all.
For those interested in understanding the finer details of this project, including architectural plans and sections, and to delve into the intricate design approaches employed, exploring the complete project presentation will provide insightful perspectives on the architectural ideas that fuel this remarkable initiative.


