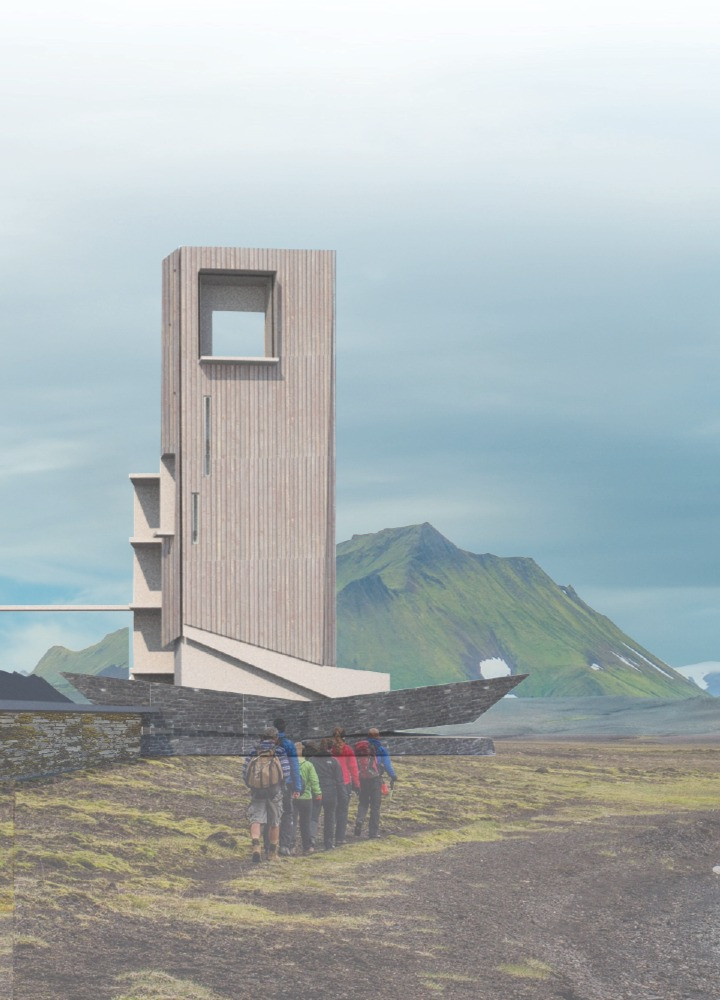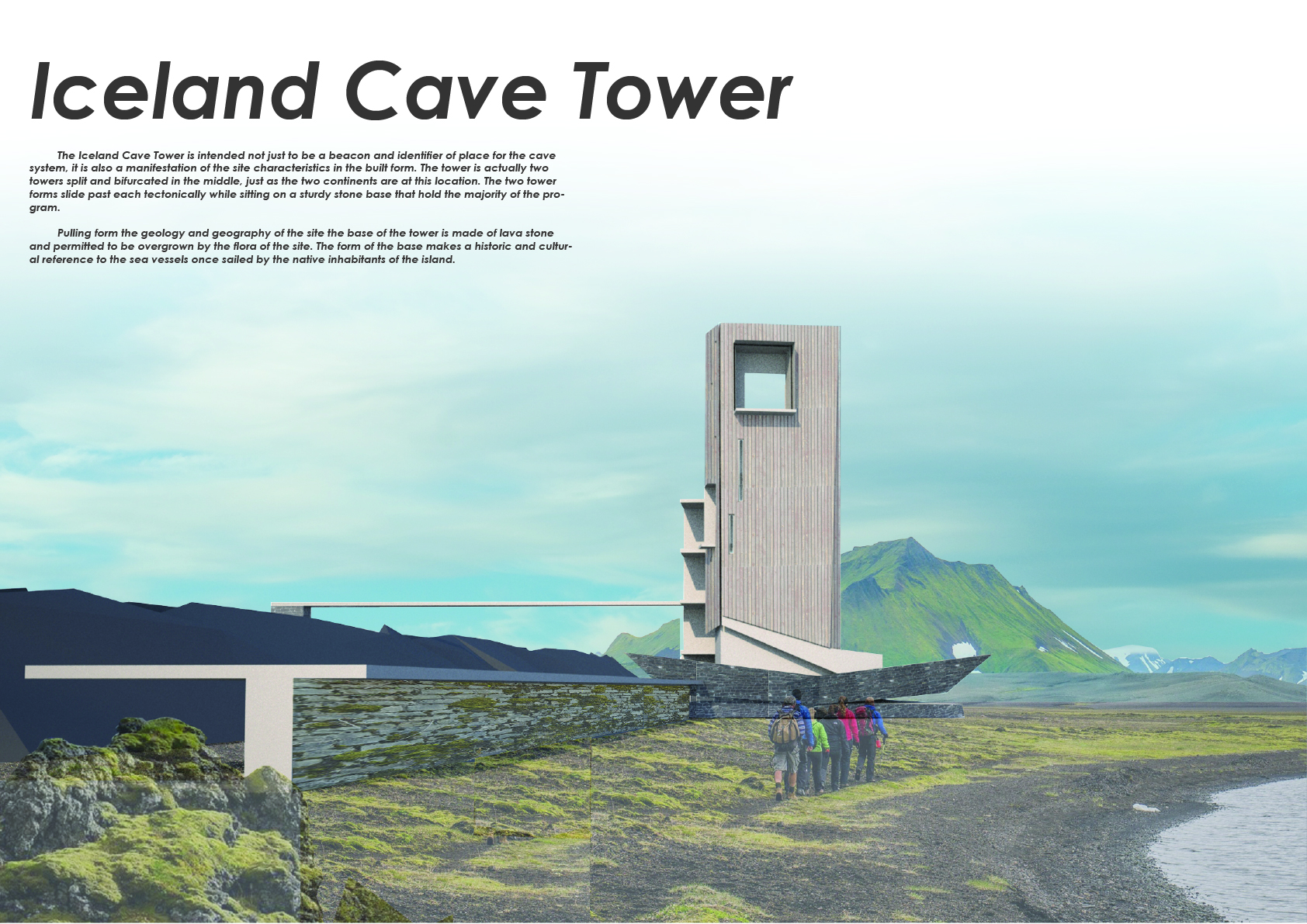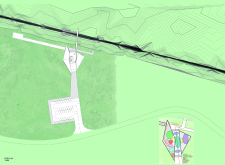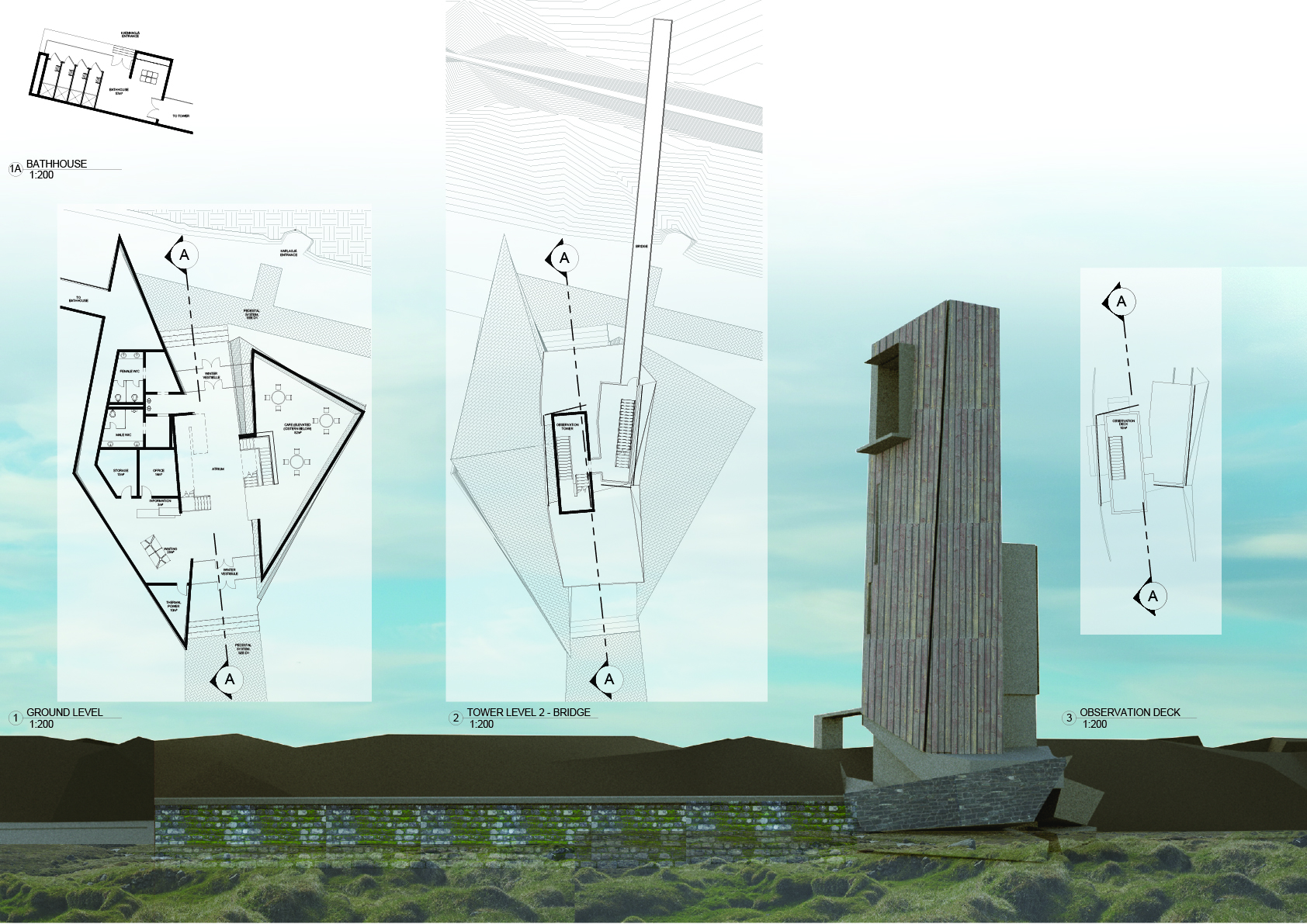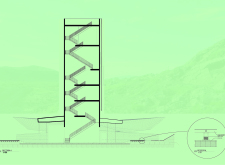5 key facts about this project
At its core, the Iceland Cave Tower stands as a monument to the duality present in Iceland’s tectonic formation, where two continental plates diverge. The design features two segmented towers that symbolize these separating landmasses, creating a visual representation that resonates with the cultural and historical context of the location. The base of the structure is constructed from local lava stone, a material chosen for its historical relevance and connection to Iceland’s volcanic landscape. This deliberate choice not only reinforces the stability of the tower but also roots the project firmly within its geographical context, making it a physical manifestation of the natural environment.
Visitors are welcomed into a multifunctional space designed to offer panoramic views of the stunning Icelandic landscape. A key feature of the Iceland Cave Tower is the observation deck, which invites guests to immerse themselves in the surrounding beauty while facilitating educational encounters with the region’s geological and cultural narratives. An experience of nature is further enriched by carefully designed multi-level browsing platforms that connect the two towers via a bridge, enhancing visitor movement and interaction throughout the structure.
The materiality of the project plays a significant role in its overall impact. Wood is utilized in the upper sections of the towers, creating a warm contrast to the rugged lava stone below. This choice of materials promotes a harmonious dialogue between the architecture and its natural surroundings, enhancing the tactile experience for visitors. Additionally, strategically placed glass openings allow natural light to filter into the interior spaces, fostering a sense of connection between the inside of the tower and the expansive views outside.
The ground level of the Iceland Cave Tower is designed to accommodate various public activities, including gathering spaces and educational facilities. This integration of community functions into the architectural design reflects a commitment to creating meaningful experiences for visitors. By incorporating spaces that encourage social interaction and learning, the tower transcends its role as merely an observational point to become a hub for cultural exchange.
The unique design approaches employed in this project emphasize sustainability and cultural representation. The use of local materials minimizes environmental impact, while the architectural language captures the essence of Iceland's history and geological phenomena. By harmonizing modern functionality with the historical context of the site, the design fosters a deeper understanding and appreciation of the landscape.
Exploring the architectural plans, sections, and designs of the Iceland Cave Tower provides further insight into its thoughtful construction and the innovative ideas that shaped its realization. This project serves as a testament to the potential of architecture to tell stories and connect people with their environment. Readers are encouraged to engage with the presentation of this project for more details on its design and functionality, enhancing their appreciation for this remarkable architectural achievement.


