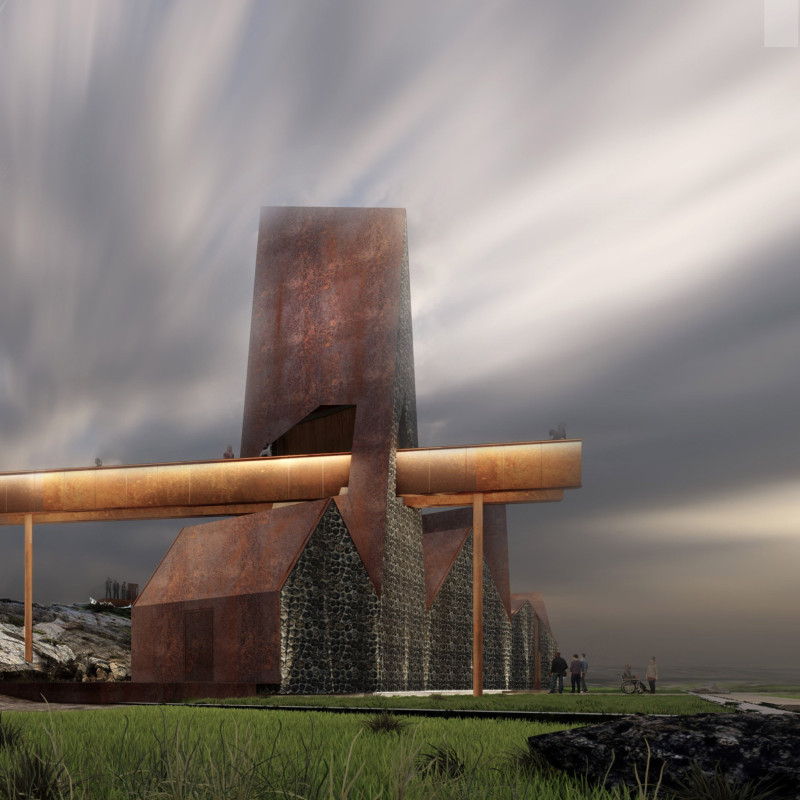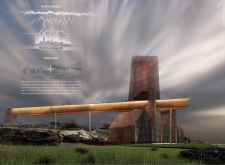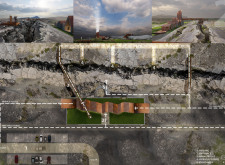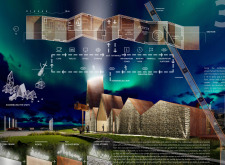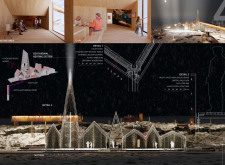5 key facts about this project
The architecture of this project is characterized by features that resonate deeply with the local environment. Distinct forms emerge from the structure, drawing inspiration from the rugged terrain, geological formations, and traditional vernacular architecture. This connection to the landscape is central to the design philosophy, which prioritizes cohesion between the built and natural environments. By employing local materials such as rushed iron, wood, and lava stones, the structure not only embraces sustainability but also forms a visual and textural union with its surroundings. The use of materials that withstand the climatic conditions emphasizes durability while fostering a sense of belonging within the natural context.
Functionally, the project is multifaceted, designed to accommodate various activities including education, observation, and social interaction. The layout supports a seamless flow of movement through spaces intended for both quiet reflection and collaborative learning. Various observation platforms are incorporated throughout the design, strategically positioned to take advantage of the spectacular vistas that the location offers. This thoughtful arrangement encourages visitors to engage with the landscape actively, fostering an appreciation for Iceland's unique geological features.
Crucial elements of the design include comprehensive parking and well-planned entry points, facilitating easy access. Within the building, the waiting areas and café are designed to create an inviting atmosphere. The interior spaces harmonize functionality with warmth, using wood finishes that contrast effectively with sturdier materials, ensuring comfort even in harsh weather conditions.
A unique aspect of this architectural design is its sustainable approach to energy consumption. The integration of geothermal heating capitalizes on the natural resources prevalent in Iceland, representing a conscientious effort toward ecological sustainability. This initiative aligns well with the growing trend of climate-resilient architecture, making the project relevant in today’s discourse on environmental design.
Additionally, the design incorporates educational displays that highlight the geological phenomena characteristic to Iceland, transforming the architectural space into a learning environment. This aspect emphasizes the role of architecture not only as a physical shelter but also as a medium for education and awareness about the natural world.
The interplay of modern architectural sensibilities with traditional elements exhibits a balanced design approach that is both contemporary and respectful of the past. This thoughtful amalgamation sets this project apart from others, creating a unique architectural narrative that invites further exploration of the space. The project serves not merely as an architectural entity but as a catalyst for interaction, learning, and a deeper connection to the Icelandic landscape.
For those interested in gaining a comprehensive view of the architectural design and its components, we encourage you to explore the architectural plans, sections, and details provided in the presentation. These elements provide deeper insights into the underlying architectural ideas and illustrate how this project achieves both functional and aesthetic goals seamlessly.


