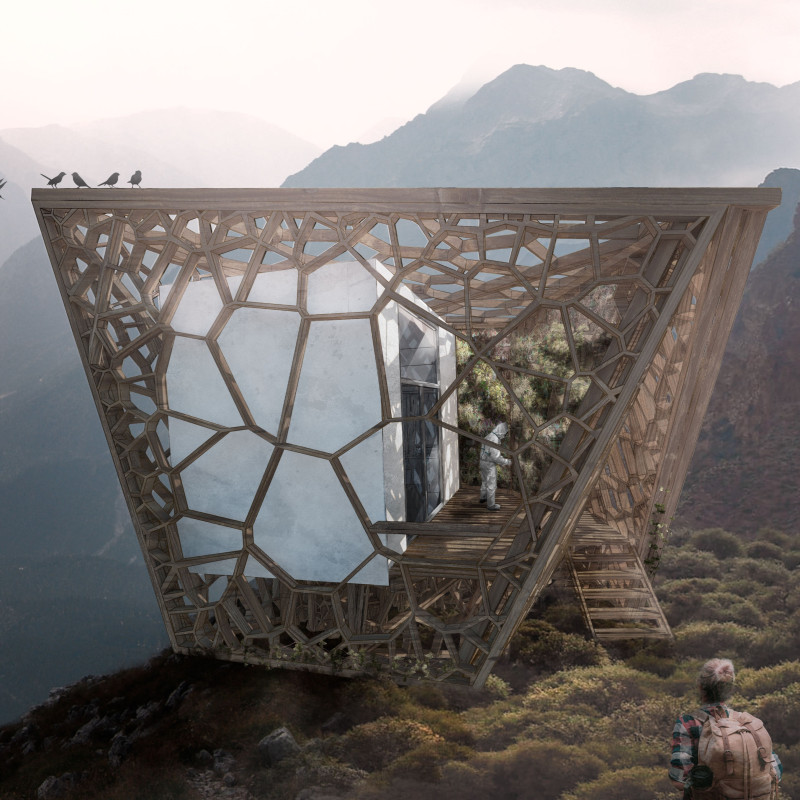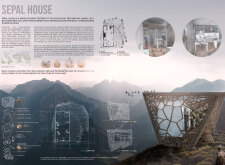5 key facts about this project
Functionally, the Sepal House is divided into several distinct areas that support various activities associated with research and habitation. The design incorporates a laboratory space facilitating scientific inquiry, a living area that makes comfortable daily life possible, and a dedicated study zone that allows for focused work. Each area is strategically arranged to maximize both utility and comfort, creating a cohesive environment where everyday living complements the demands of research.
One of the most notable aspects of this project is its commitment to sustainable practices through the careful selection of materials and innovative design strategies. The prominent use of wooden panels not only provides structural support but also instills a sense of warmth and connectivity with the surrounding environment. Insulated structural panels contribute to the overall energy efficiency of the dwelling, reducing reliance on external energy sources. The integration of glazing systems plays a crucial role in promoting natural light penetration and fostering a seamless visual connection between the interior and the surrounding landscape. Solar panels further enhance the sustainability of the design by harnessing renewable energy, contributing to the self-sufficiency intended for this dwelling.
The architectural form of the Sepal House is characterized by a lattice-like exterior layer that deviates from conventional shapes. This design choice reflects flexibility and adaptability while also functioning effectively as a natural ventilation system. The unique geometric patterns found in the exterior resonate with forms present in nature, promoting a strong visual and spatial relationship with the environment. By prioritizing natural forms and adaptive design, the project not only meets the functional needs of its occupants but also aligns with the overall ethos of ecological sensitivity.
The positioning of the Sepal House is deliberately chosen to enhance its integration with the landscape. Elevated above the terrain, it offers expansive views of the surrounding area while carefully considering the topography to ensure that the design harmonizes with its natural setting. Such integration allows the dwelling to provide shelter while also promoting ecological interactions, thereby playing a role in the preservation and restoration of local biodiversity.
Moreover, the project's unique design approach extends to its systems for resource management. The inclusion of a rainwater collection system signifies a commitment to minimizing human impact on the environment, which is crucial for off-grid living. The materials used in the building are chosen not only for their structural efficacy but also for their biodegradability, ensuring that once the building reaches the end of its lifecycle, it can decompose naturally and contribute nutrients back to the earth.
Overall, the Sepal House exemplifies a forward-thinking approach to architecture. By combining sustainable design principles with functional living spaces, it addresses pressing ecological concerns while providing a practical solution for researchers. This project invites exploration into modern architectural practices that prioritize environmental integrity and user experience. Readers interested in delving deeper into the elements of this project are encouraged to review architectural plans, architectural sections, architectural designs, and architectural ideas to gain comprehensive insights into the Sepal House.























